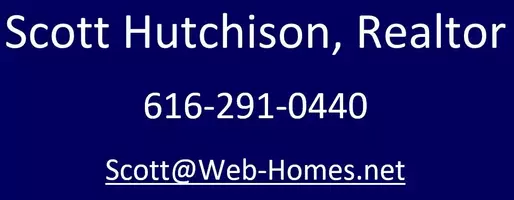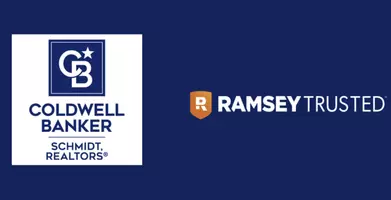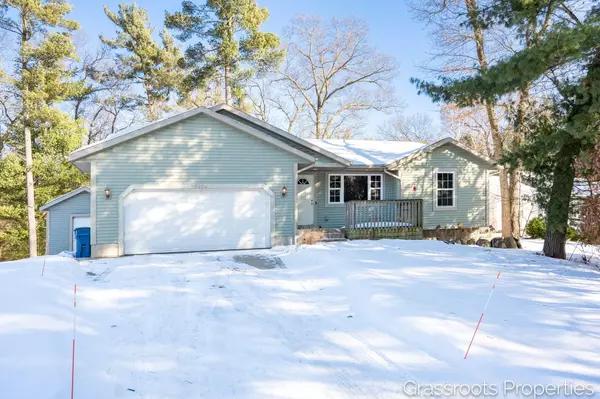$355,900
$359,900
1.1%For more information regarding the value of a property, please contact us for a free consultation.
3 Beds
4 Baths
1,100 SqFt
SOLD DATE : 07/24/2025
Key Details
Sold Price $355,900
Property Type Single Family Home
Sub Type Single Family Residence
Listing Status Sold
Purchase Type For Sale
Square Footage 1,100 sqft
Price per Sqft $323
Municipality Dalton Twp
MLS Listing ID 25004530
Sold Date 07/24/25
Style Ranch
Bedrooms 3
Full Baths 3
Half Baths 1
HOA Fees $25/qua
HOA Y/N false
Year Built 2005
Annual Tax Amount $2,800
Tax Year 2024
Lot Size 0.830 Acres
Acres 0.83
Lot Dimensions 100 x 365
Property Sub-Type Single Family Residence
Property Description
Discover your perfect blend of space, comfort, and outdoor living in this beautiful 3-bedroom, 4-bathroom home nestled on nearly an acre in Twin Lake! With 2,000 square feet of beautiful living space, this home is perfect for any buyer!
Expansive backyard perfect for gatherings, complete with a walk-out basement, fire pit, and a fenced-in area for your pets!
A charming built-in herb garden and exterior storage sheds for all your gardening and storage needs!
Spacious walk-out basement with ample room for a game room, home gym, or additional living area!
Located in the sought-after Whitehall School District, this property offers the perfect combination of privacy and accessibility. Enjoy quiet, country living while remaining close to local amenities and recreation!
Location
State MI
County Muskegon
Area Muskegon County - M
Direction White Lake Dr east to Staple Rd south, west on Black Hawk lane follow the curve around
Rooms
Basement Daylight, Full, Walk-Out Access
Interior
Interior Features Garage Door Opener, Eat-in Kitchen
Heating Forced Air
Cooling Central Air
Flooring Ceramic Tile
Fireplace false
Window Features Insulated Windows
Appliance Dishwasher, Dryer, Microwave, Oven, Range, Refrigerator, Washer
Laundry Laundry Room, Main Level
Exterior
Parking Features Garage Door Opener, Attached
Garage Spaces 2.0
Utilities Available Electricity Available, Natural Gas Connected
View Y/N No
Roof Type Composition
Street Surface Paved
Porch Deck
Garage Yes
Building
Story 1
Sewer Septic Tank
Water Well
Architectural Style Ranch
Structure Type Vinyl Siding
New Construction No
Schools
School District Whitehall
Others
HOA Fee Include None
Tax ID 61-07-865-000-0021-00
Acceptable Financing Cash, FHA, VA Loan, Rural Development, Conventional
Listing Terms Cash, FHA, VA Loan, Rural Development, Conventional
Read Less Info
Want to know what your home might be worth? Contact us for a FREE valuation!

Our team is ready to help you sell your home for the highest possible price ASAP
Bought with Nexes Realty Muskegon
"My job is to find and attract mastery-based agents to the office, protect the culture, and make sure everyone is happy! "
8 N. Bridge Street Suite 104B, Rockford, MI, 49341, United States








