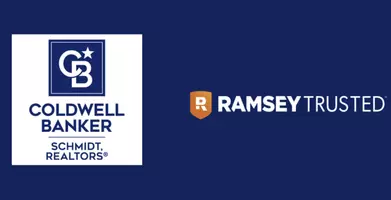$425,000
$439,900
3.4%For more information regarding the value of a property, please contact us for a free consultation.
2 Beds
3 Baths
2,365 SqFt
SOLD DATE : 07/22/2025
Key Details
Sold Price $425,000
Property Type Single Family Home
Sub Type Single Family Residence
Listing Status Sold
Purchase Type For Sale
Square Footage 2,365 sqft
Price per Sqft $179
MLS Listing ID 20251005852
Sold Date 07/22/25
Bedrooms 2
Full Baths 3
HOA Fees $365/mo
HOA Y/N true
Year Built 2006
Annual Tax Amount $8,188
Lot Size 10,018 Sqft
Acres 0.23
Lot Dimensions 69 x 121
Property Sub-Type Single Family Residence
Source Realcomp
Property Description
Welcome to this beautifully updated home in the sought after Bridgewater Del Webb 55+ community! The amenities include a huge lodge, pond, gazebo, fitness center, 2 heated pools (indoor and outdoor), tennis/pickle ball courts, sidwalk around the lake, planned events and activities too many to count! This spacious home offers 2365 sf of thoughtfully designed living space and features one of the most desirable floor plans in the neighborhood. Step inside the foyer accented with wainscoting and crown molding. The huge great room is perfect for entertaining or relaxing, with two sliding doors that open to the patio and backyard. The kitchen is a true standout, featuring quartz countertops, a beautiful new backsplash, new sink, faucet, garbage disposal and stainless steel appliances. You will also enjoy the breakfast nook and built in desk area. The large primary suite is a nice size bedroom with huge windows. The en-suite includes dual sinks, updated finishes, marble counters, and two walk-in closets (one is 8'x13')! The versatile floor plan includes a second bedroom and additional library/flex room. The guest bathroom is also nicely updated with quartz countertops. The formal dining is 14'x17' with a nice large bay window, perfect for gatherings. The full basement/lower level offers one finished room and a fully finished full bath. The rest of the basement is incredible for storage or future finishing. Updates include all new paint, light fixtures, LVP flooring, carpet, window coverings, furnace and AC (2022), hot water tank (2024), stainless steel appliances, all new landscaping surrounding the home and patio. This home truly checks all the boxes and located in a premier active adult community. Don't miss this opportunity to tour this move in ready home!
Location
State MI
County Wayne
Area Wayne County - 100
Direction Enter off Arsenal, Lon Bridgewater Way, R on Grand Traverse, home is on the left just past Arbutus
Rooms
Basement Partial
Interior
Interior Features Basement Partially Finished, Humidifier
Heating Forced Air
Cooling Central Air
Appliance Refrigerator, Range, Microwave, Disposal, Dishwasher
Laundry Main Level
Exterior
Exterior Feature Patio, Porch(es), Tennis Court(s)
Parking Features Attached, Garage Door Opener
Garage Spaces 2.0
Pool Indoor, Outdoor/Inground
Amenities Available Pool
View Y/N No
Roof Type Asphalt
Garage Yes
Building
Story 1
Water Public
Structure Type Brick,Vinyl Siding
Schools
School District Woodhaven-Brownstown
Others
HOA Fee Include Lawn/Yard Care,Snow Removal
Tax ID 70058020150000
Acceptable Financing Cash, Conventional
Listing Terms Cash, Conventional
Read Less Info
Want to know what your home might be worth? Contact us for a FREE valuation!

Our team is ready to help you sell your home for the highest possible price ASAP
"My job is to find and attract mastery-based agents to the office, protect the culture, and make sure everyone is happy! "
8 N. Bridge Street Suite 104B, Rockford, MI, 49341, United States








