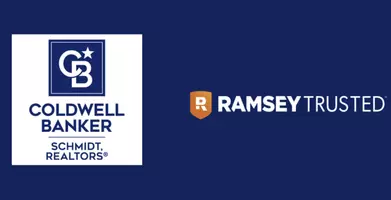$898,600
$899,900
0.1%For more information regarding the value of a property, please contact us for a free consultation.
4 Beds
4 Baths
2,465 SqFt
SOLD DATE : 07/11/2025
Key Details
Sold Price $898,600
Property Type Single Family Home
Sub Type Single Family Residence
Listing Status Sold
Purchase Type For Sale
Square Footage 2,465 sqft
Price per Sqft $364
Municipality Rochester
Subdivision Rochester
MLS Listing ID 20251006865
Sold Date 07/11/25
Bedrooms 4
Full Baths 3
Half Baths 1
Year Built 1926
Annual Tax Amount $7,969
Lot Size 6,969 Sqft
Acres 0.16
Lot Dimensions 50X135
Property Sub-Type Single Family Residence
Source Realcomp
Property Description
Perfectly situated on one of Downtown Rochester's most charming streets, this updated custom-built home offers over 2,900 square feet of flexible living space and modern amenities. The entire interior has been freshly painted, all carpeting is brand new, and recent upgrades include new appliances and added insulation for year-round comfort. Hardwood floors flow through the main level, where coffered ceilings and a custom fireplace add warmth and character to the front living room. A first floor den and office space provide further flexibility, with one doubling as a potential fourth bedroom or main-level guest suite. The designer kitchen features stainless steel appliances, double ovens, soft-close cabinetry, and generous counter space, opening to a stunning great room with 11-foot ceilings and a fireplace. Step outside to a private backyard oasis with a new pergola, covered BBQ area, hot tub and fire pit—ideal for entertaining. The new 2.5-car insulated garage includes a glass French rolling door, elevator access to over 350 square feet of storage, and a new double driveway for easy parking. Upstairs, the spacious primary suite features a luxurious bath with tall double vanities, a huge walk-in shower with multiple heads and rain feature, and a custom closet system. Two additional bedrooms share a fully renovated bath, and the second-floor laundry with slate flooring adds convenience. The finished lower level includes a full bath, family room, ample storage, and a flexible room perfect for guests, a gym, or media use. This move-in-ready home combines timeless craftsmanship with thoughtful updates in one of Michigan's most desirable downtown neighborhoods. Welcome home!
Location
State MI
County Oakland
Area Oakland County - 70
Direction From N Main St, turn east on to Highland Ave.
Interior
Interior Features Basement Finished, Hot Tub Spa
Heating Forced Air
Cooling Central Air
Appliance Washer, Oven, Microwave, Dryer, Disposal, Dishwasher
Laundry Upper Level
Exterior
Exterior Feature Deck(s), Porch(es)
Parking Features Detached
Garage Spaces 2.5
View Y/N No
Roof Type Asphalt
Garage Yes
Building
Story 2
Water Public
Structure Type Wood Siding,Other
Schools
School District Rochester
Others
Tax ID 1511160006
Acceptable Financing Cash, Conventional, FHA, VA Loan
Listing Terms Cash, Conventional, FHA, VA Loan
Read Less Info
Want to know what your home might be worth? Contact us for a FREE valuation!

Our team is ready to help you sell your home for the highest possible price ASAP
"My job is to find and attract mastery-based agents to the office, protect the culture, and make sure everyone is happy! "
8 N. Bridge Street Suite 104B, Rockford, MI, 49341, United States








