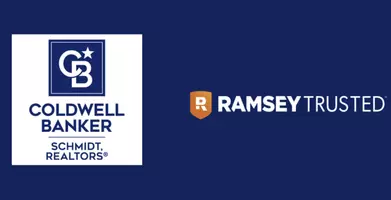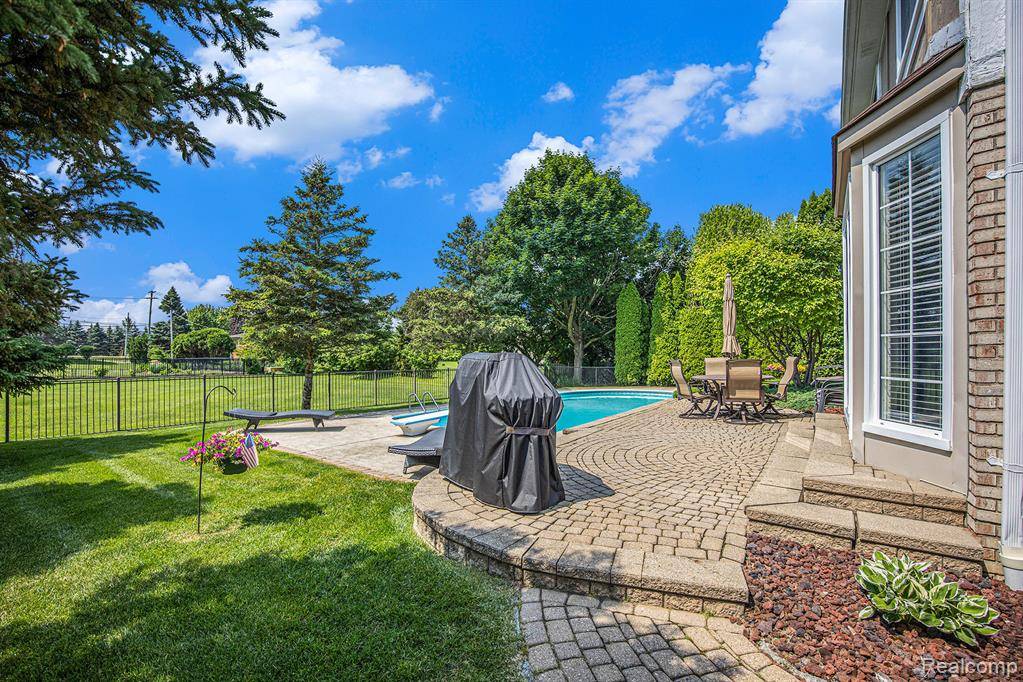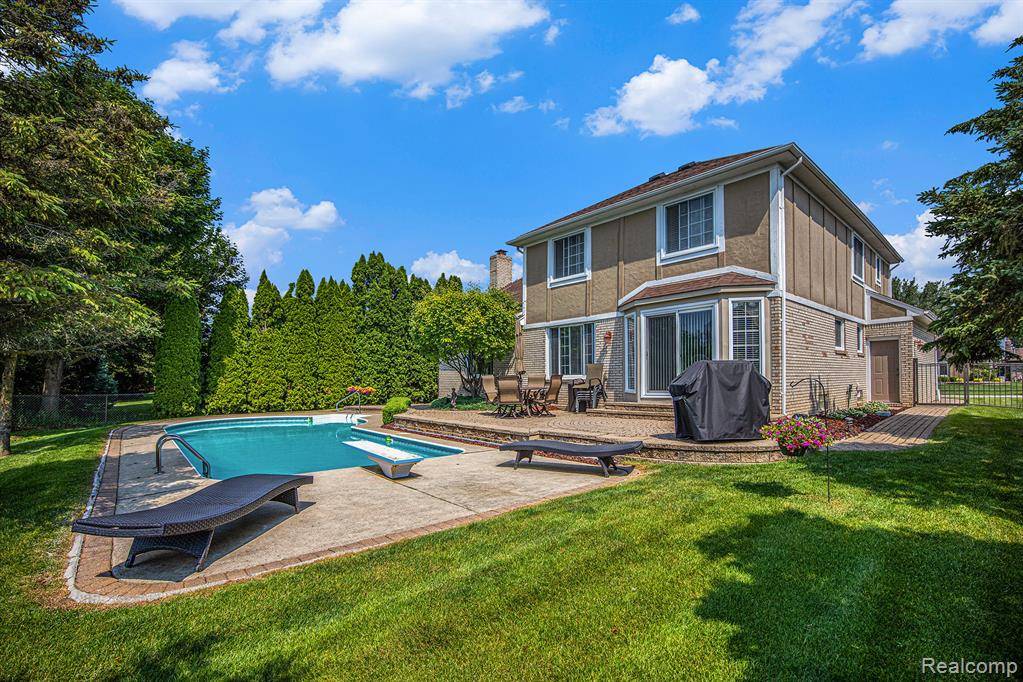$505,000
$499,900
1.0%For more information regarding the value of a property, please contact us for a free consultation.
4 Beds
4 Baths
2,400 SqFt
SOLD DATE : 07/17/2025
Key Details
Sold Price $505,000
Property Type Single Family Home
Sub Type Single Family Residence
Listing Status Sold
Purchase Type For Sale
Square Footage 2,400 sqft
Price per Sqft $210
Municipality Macomb Twp
Subdivision Macomb Twp
MLS Listing ID 20251004182
Sold Date 07/17/25
Bedrooms 4
Full Baths 2
Half Baths 2
Year Built 1994
Annual Tax Amount $3,604
Lot Size 10,018 Sqft
Acres 0.23
Lot Dimensions 82X123
Property Sub-Type Single Family Residence
Source Realcomp
Property Description
Nestled in the award-winning Utica School District, this meticulously maintained 2,400 sq ft, 4-bedroom, 2.5-bath colonial is a turnkey showpiece blending timeless charm with modern upgrades. The chef's kitchen features granite countertops, premium stainless steel appliances (2018-2022), and rich hardwood flooring that flows into the dining area and dedicated den/office. The family room impresses with vaulted ceilings, abundant natural light, detailed moldings, and a cozy gas fireplace. Upstairs, spacious bedrooms offer dual closets, while the primary suite with dual walk-ins. The fully finished basement provides two versatile living areas, a half bath, ample storage and a sleek wet bar perfect for entertaining or unwinding. Step outside to a private, fenced backyard oasis with a large in-ground pool (new equipment in 2022), a brick paver patio, and newly poured exterior concrete (2024). Additional highlights include plush, professionally cleaned carpeting, updated windows (installed 2015), and a durable roof (2010) with years of life remaining. This home is move-in ready schedule your showing today
Location
State MI
County Macomb
Area Macomb County - 50
Direction East of Hayes / North of 24 Mile Rd
Interior
Interior Features Basement Finished, Wet Bar
Heating Forced Air
Cooling Central Air
Fireplaces Type Family Room, Gas Log
Fireplace true
Appliance Washer, Refrigerator, Oven, Microwave, Dryer, Disposal, Dishwasher
Laundry Main Level
Exterior
Exterior Feature Fenced Back, Patio, Porch(es)
Parking Features Attached
Garage Spaces 2.0
Pool Outdoor/Inground
View Y/N No
Roof Type Asphalt
Garage Yes
Building
Story 2
Water Public
Structure Type Wood Siding
Schools
School District Utica
Others
Tax ID 0807452009
Acceptable Financing Cash, Conventional, FHA, VA Loan
Listing Terms Cash, Conventional, FHA, VA Loan
Read Less Info
Want to know what your home might be worth? Contact us for a FREE valuation!

Our team is ready to help you sell your home for the highest possible price ASAP
"My job is to find and attract mastery-based agents to the office, protect the culture, and make sure everyone is happy! "
8 N. Bridge Street Suite 104B, Rockford, MI, 49341, United States








