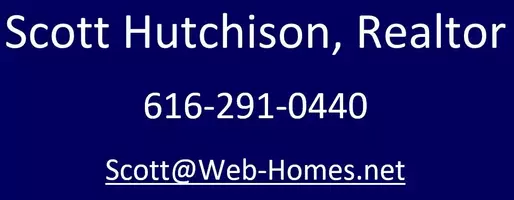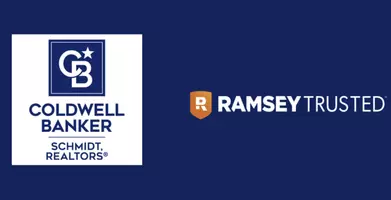$450,000
$450,000
For more information regarding the value of a property, please contact us for a free consultation.
3 Beds
3 Baths
1,665 SqFt
SOLD DATE : 07/15/2025
Key Details
Sold Price $450,000
Property Type Single Family Home
Sub Type Single Family Residence
Listing Status Sold
Purchase Type For Sale
Square Footage 1,665 sqft
Price per Sqft $270
Municipality Brighton Twp
Subdivision Brighton Twp
MLS Listing ID 20251011210
Sold Date 07/15/25
Bedrooms 3
Full Baths 2
Half Baths 1
HOA Fees $12/ann
HOA Y/N true
Year Built 1992
Annual Tax Amount $3,494
Lot Size 0.420 Acres
Acres 0.42
Lot Dimensions 91x203x92x217
Property Sub-Type Single Family Residence
Source Realcomp
Property Description
Pride of ownership shines throughout! Open Concept, for today's lifestyle! Welcome to this beautifully maintained 3-bedroom, 2.5-bath ranch located in the highly regarded Hartland School District. Step inside a warm and inviting living room centered around a gorgeous stone fireplace, offering the perfect space to relax and unwind. Natural light pours into the home office (formerly the third bedroom) through the new large windows, creating a bright and inspiring workspace. The updated kitchen features refreshed cabinets and quality stainless steel appliances. Other thoughtful improvements include battery-operated Levolor shades (2024), and new carpet in two bedrooms (2025). The finished basement adds excellent bonus space with a comfortable family room, a stylish wet bar for hosting guests, a half bath, and a large storage area with pantry space. Outdoors, enjoy a well-maintained yard filled with established perennials, a large deck for entertaining or relaxing, and an open lawn framed by a mature tree-lined border, providing just the right mix of space and privacy. BONUS: Lake and Beach Privileges to Osborn Lake. This thoughtfully updated home offers comfort, functionality, and beautiful outdoor living—don't miss the opportunity to make it yours!
Location
State MI
County Livingston
Area Livingston County - 40
Direction old 23 to Hyne to Hunter
Interior
Interior Features Basement Finished, Wet Bar, Whirlpool Tub
Heating Forced Air
Cooling Central Air
Fireplaces Type Living Room, Gas Log
Fireplace true
Appliance Washer, Refrigerator, Oven, Microwave, Dryer, Disposal, Dishwasher, Built-In Electric Oven
Laundry Main Level
Exterior
Exterior Feature Deck(s), Porch(es)
Parking Features Attached, Garage Door Opener
Garage Spaces 2.0
View Y/N No
Roof Type Asphalt
Garage Yes
Building
Lot Description Level
Story 1
Sewer Septic Tank
Structure Type Stone,Vinyl Siding
Schools
School District Hartland
Others
HOA Fee Include Other
Tax ID 1208101044
Acceptable Financing Cash, Conventional, FHA, Rural Development, VA Loan
Listing Terms Cash, Conventional, FHA, Rural Development, VA Loan
Read Less Info
Want to know what your home might be worth? Contact us for a FREE valuation!

Our team is ready to help you sell your home for the highest possible price ASAP
"My job is to find and attract mastery-based agents to the office, protect the culture, and make sure everyone is happy! "
8 N. Bridge Street Suite 104B, Rockford, MI, 49341, United States








