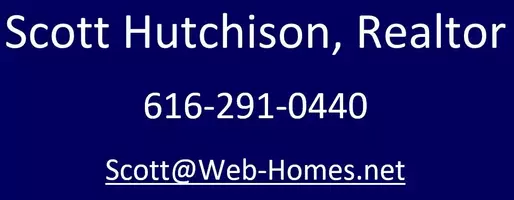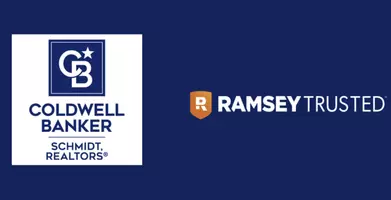$265,000
$265,000
For more information regarding the value of a property, please contact us for a free consultation.
3 Beds
2 Baths
1,636 SqFt
SOLD DATE : 05/14/2025
Key Details
Sold Price $265,000
Property Type Single Family Home
Sub Type Single Family Residence
Listing Status Sold
Purchase Type For Sale
Square Footage 1,636 sqft
Price per Sqft $161
Municipality Lincoln Park City
Subdivision Lincoln Park City
MLS Listing ID 20250028737
Sold Date 05/14/25
Bedrooms 3
Full Baths 2
Year Built 1977
Annual Tax Amount $5,385
Lot Size 8,712 Sqft
Acres 0.2
Lot Dimensions 40.00 x 158.00
Property Sub-Type Single Family Residence
Source Realcomp
Property Description
Cradled between the serene River Drive and the picturesque Ecorse Creek, this pristine Quad Level home boasts a host of stunning features: from the gleaming new roof shingles and driveway to the elegant stamped concrete walk. The remodeled kitchen dazzles with Quartz countertops, state-of-the-art appliances, beautifully refinished cabinets, and sleek ceramic tile flooring. The interior of this home shines with opulent new luxury vinyl floors gracing the expansive family room, dining room, and primary bedroom, all complemented by state-of-the-art electrical upgrades on every lighting fixture. The sprawling 2.5 car garage not only easily accommodates two vehicles, but also offers ample space for a potential workshop, making it a haven for creative minds. The backyard, adorned with a couple of majestic trees and enclosed by a fence, sets the stage for idyllic summer gatherings. Just walking distance away from the enchanting Historic Council Park and the accessible Lions Park, this location is a dream come true for outdoor enthusiasts. This neighborhood falls within the highly sought-after Carr Elementary school zone, making it an ideal location for families seeking top-rated education for their children.
Location
State MI
County Wayne
Area Wayne County - 100
Direction Enter N Shore off either Emmons or River
Rooms
Basement Slab
Interior
Interior Features Humidifier
Heating Forced Air
Cooling Central Air
Fireplaces Type Family Room, Gas Log
Fireplace true
Appliance Washer, Refrigerator, Range, Oven, Disposal, Dishwasher
Laundry Lower Level
Exterior
Exterior Feature Fenced Back
Parking Features Detached, Garage Door Opener
Garage Spaces 2.5
View Y/N No
Garage Yes
Building
Story 4
Water Public
Structure Type Brick,Vinyl Siding
Schools
School District Lincoln Park
Others
Tax ID 45019010784000
Acceptable Financing Cash, Conventional
Listing Terms Cash, Conventional
Read Less Info
Want to know what your home might be worth? Contact us for a FREE valuation!

Our team is ready to help you sell your home for the highest possible price ASAP
"My job is to find and attract mastery-based agents to the office, protect the culture, and make sure everyone is happy! "
8 N. Bridge Street Suite 104B, Rockford, MI, 49341, United States








