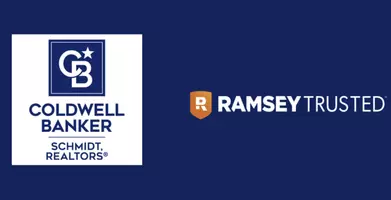$267,000
$259,900
2.7%For more information regarding the value of a property, please contact us for a free consultation.
3 Beds
3 Baths
1,040 SqFt
SOLD DATE : 04/17/2025
Key Details
Sold Price $267,000
Property Type Single Family Home
Sub Type Single Family Residence
Listing Status Sold
Purchase Type For Sale
Square Footage 1,040 sqft
Price per Sqft $256
Municipality Cadillac City
Subdivision Forest Hills Subdivision
MLS Listing ID 25013291
Sold Date 04/17/25
Style Ranch
Bedrooms 3
Full Baths 1
Half Baths 2
Year Built 1976
Annual Tax Amount $2,127
Tax Year 2024
Lot Size 0.580 Acres
Acres 0.58
Lot Dimensions 133 x 190
Property Sub-Type Single Family Residence
Property Description
''Move-in ready! Enjoy country living in this updated 3-bedroom, 3-bath ranch home located close to Cadillac's north end! Home has newer roof, windows, flooring, and stainless steel appliances. In 2024, the seller made additional improvements including: new deck, boiler, on-demand water heater, dishwasher, garage door, electrical panel, toilets, sump pump and so much more! Finished lower level features a family room (with brand new carpet) laundry, and a half bath. 2-car attached garage and large, fenced-in backyard with a garden shed provide ample space for both storage and outdoor enjoyment. All appliances & window air conditioning units included in sale. Located just minutes from hundreds of acres of state land, this home offers both convenience and tranquility. Don't miss out!!
Location
State MI
County Wexford
Area Paul Bunyan - P
Direction From Cadillac, go North on US 131 to 30 3/4 Rd. Go West to 39 Rd. Go North (right) to Red Maple. Home on the North (left)side of the road.
Rooms
Other Rooms Shed(s)
Basement Full
Interior
Interior Features Garage Door Opener
Heating Baseboard, Hot Water
Cooling Window Unit(s)
Fireplace false
Appliance Dishwasher, Dryer, Microwave, Range, Refrigerator, Washer
Laundry In Basement
Exterior
Exterior Feature Other
Parking Features Garage Faces Front, Garage Door Opener, Attached
Garage Spaces 2.0
Fence Chain Link
Utilities Available Phone Available, Cable Available
View Y/N No
Roof Type Asphalt
Street Surface Paved
Porch Deck
Garage Yes
Building
Lot Description Level, Wooded
Story 1
Sewer Septic Tank
Water Private Water, Well
Architectural Style Ranch
Structure Type Wood Siding
New Construction No
Schools
School District Cadillac
Others
Tax ID 832209FH1040
Acceptable Financing Cash, FHA, VA Loan, Rural Development, Conventional
Listing Terms Cash, FHA, VA Loan, Rural Development, Conventional
Read Less Info
Want to know what your home might be worth? Contact us for a FREE valuation!

Our team is ready to help you sell your home for the highest possible price ASAP
Bought with ERA Greater North Properties
"My job is to find and attract mastery-based agents to the office, protect the culture, and make sure everyone is happy! "
8 N. Bridge Street Suite 104B, Rockford, MI, 49341, United States








