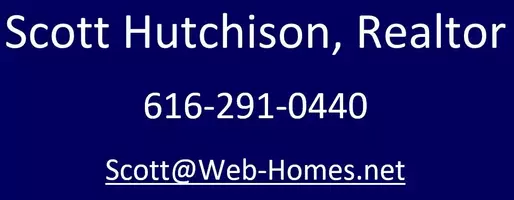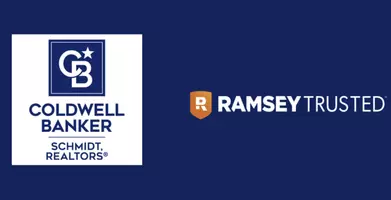$319,900
$309,900
3.2%For more information regarding the value of a property, please contact us for a free consultation.
3 Beds
2 Baths
1,432 SqFt
SOLD DATE : 04/18/2025
Key Details
Sold Price $319,900
Property Type Single Family Home
Sub Type Single Family Residence
Listing Status Sold
Purchase Type For Sale
Square Footage 1,432 sqft
Price per Sqft $223
Municipality Auburn Hills
Subdivision Auburn Hills
MLS Listing ID 20250018782
Sold Date 04/18/25
Bedrooms 3
Full Baths 2
Originating Board Realcomp
Year Built 1980
Annual Tax Amount $2,871
Lot Size 0.280 Acres
Acres 0.28
Lot Dimensions 76.00 x 158.00
Property Sub-Type Single Family Residence
Property Description
Welcome to this beautifully updated 3-bedroom, 2-bathroom home in the heart of Auburn Hills! With over 1,400 square feet of stylish living space, this move-in-ready gem sits on a gorgeous lot in a quiet, friendly neighborhood—perfect for first-time buyers or families looking for both comfort and convenience.Step inside to find a bright, open floor plan featuring brand-new flooring, fresh paint, and modern finishes throughout. The stunning kitchen boasts sleek countertops, stainless steel appliances, and ample storage, making it a dream for home chefs. The spacious living and dining areas are ideal for entertaining, while the large bedrooms offer plenty of room to relax.Outside, you'll love the beautiful backyard, perfect for outdoor gatherings, play, or simply unwinding in a serene setting. The brand-new deck (2024) is a fantastic addition, offering the perfect space for barbecues, morning coffee, or evening relaxation.Enjoy the peace of suburban living while being just minutes from I-75, M-59, Woodward, and Telegraph, ensuring an easy commute to anywhere in Metro Detroit. With shopping, dining, and entertainment just around the corner, this location truly has it all!Don't miss this incredible opportunity—schedule your showing today!
Location
State MI
County Oakland
Area Oakland County - 70
Direction N of Pontiac Rd / W of N Squirrel Rd
Rooms
Basement Crawl Space, Slab
Interior
Heating Forced Air
Cooling Central Air
Appliance Washer, Refrigerator, Oven, Microwave, Disposal, Dishwasher
Laundry Lower Level
Exterior
Exterior Feature Deck(s), Fenced Back
Parking Features Attached
Garage Spaces 2.0
Utilities Available High-Speed Internet
View Y/N No
Roof Type Asphalt
Garage Yes
Building
Story 3
Water Public
Structure Type Aluminum Siding,Wood Siding
Schools
School District Pontiac
Others
Tax ID 1414204007
Acceptable Financing Cash, Conventional, FHA, VA Loan
Listing Terms Cash, Conventional, FHA, VA Loan
Read Less Info
Want to know what your home might be worth? Contact us for a FREE valuation!

Our team is ready to help you sell your home for the highest possible price ASAP
"My job is to find and attract mastery-based agents to the office, protect the culture, and make sure everyone is happy! "
8 N. Bridge Street Suite 104B, Rockford, MI, 49341, United States








