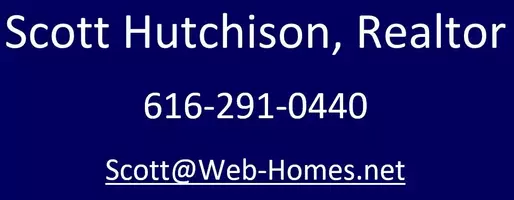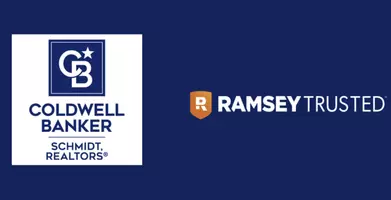$525,000
$534,900
1.9%For more information regarding the value of a property, please contact us for a free consultation.
4 Beds
4 Baths
1,591 SqFt
SOLD DATE : 04/18/2025
Key Details
Sold Price $525,000
Property Type Single Family Home
Sub Type Single Family Residence
Listing Status Sold
Purchase Type For Sale
Square Footage 1,591 sqft
Price per Sqft $329
Municipality Georgetown Twp
Subdivision Unity Timbers
MLS Listing ID 25008331
Sold Date 04/18/25
Style Ranch
Bedrooms 4
Full Baths 3
Half Baths 1
HOA Fees $31/ann
HOA Y/N true
Year Built 2017
Annual Tax Amount $6,249
Tax Year 2024
Lot Size 0.251 Acres
Acres 0.25
Lot Dimensions 85x136
Property Sub-Type Single Family Residence
Property Description
Beautiful custom ranch in Hudsonville on a private, wooded lot! This 4 bedroom home has been meticulously maintained and shows like new! Great open floorplan! The main floor features a spacious kitchen with quartz counters, stainless steel appliances, and a pantry. The kitchen is open to the dining and living room with cozy fireplace. 12x12 screened porch overlooking the wooded yard! Primary suite with walk in closet, large bathroom with tile shower and dual shower heads! 2 additional spacious bedrooms on the main floor, full bath, half bath, and laundry room with sink. The finished daylight lower level offers a large family room, 4th bedroom, full bath and tons of storage! Garage is fully insulated and finished with a 40' deep 3rd stall to allow parking for 4 cars and plenty more space!
Location
State MI
County Ottawa
Area Grand Rapids - G
Direction From Chicago Dr. head north to 40th then West to Unity Dr.
Rooms
Basement Daylight
Interior
Interior Features Ceiling Fan(s), Garage Door Opener, Center Island, Eat-in Kitchen, Pantry
Heating Forced Air
Cooling Central Air
Flooring Laminate
Fireplaces Number 1
Fireplaces Type Living Room
Fireplace true
Window Features Insulated Windows
Appliance Humidifier, Dishwasher, Dryer, Microwave, Range, Refrigerator, Washer
Laundry Laundry Room, Main Level, Sink
Exterior
Exterior Feature Scrn Porch
Parking Features Attached
Garage Spaces 4.0
Utilities Available Phone Available, Natural Gas Available, Electricity Available, Cable Available, Phone Connected, Natural Gas Connected, Cable Connected, High-Speed Internet
View Y/N No
Roof Type Shingle
Street Surface Paved
Garage Yes
Building
Lot Description Wooded
Story 1
Sewer Public
Water Public
Architectural Style Ranch
Structure Type Stone,Vinyl Siding
New Construction No
Schools
School District Hudsonville
Others
Tax ID 70-14-31-402-006
Acceptable Financing Cash, FHA, VA Loan, Conventional
Listing Terms Cash, FHA, VA Loan, Conventional
Read Less Info
Want to know what your home might be worth? Contact us for a FREE valuation!

Our team is ready to help you sell your home for the highest possible price ASAP
Bought with Berkshire Hathaway HomeServices Michigan Real Estate (Main)
"My job is to find and attract mastery-based agents to the office, protect the culture, and make sure everyone is happy! "
8 N. Bridge Street Suite 104B, Rockford, MI, 49341, United States








