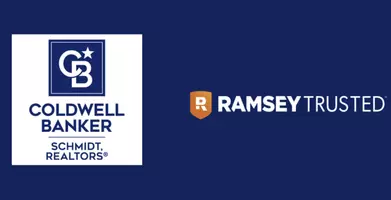$395,000
$399,000
1.0%For more information regarding the value of a property, please contact us for a free consultation.
3 Beds
3 Baths
1,441 SqFt
SOLD DATE : 04/18/2025
Key Details
Sold Price $395,000
Property Type Condo
Sub Type Condominium
Listing Status Sold
Purchase Type For Sale
Square Footage 1,441 sqft
Price per Sqft $274
Municipality Auburn Hills
Subdivision Auburn Hills
MLS Listing ID 20250021375
Sold Date 04/18/25
Bedrooms 3
Full Baths 3
HOA Fees $400/mo
HOA Y/N true
Originating Board Realcomp
Year Built 2004
Annual Tax Amount $5,100
Property Sub-Type Condominium
Property Description
This beautiful brick ranch-style condo, built in the early 2000s, is located in the attractive Arbor Cove development. It features three spacious bedrooms, one of which is located in the lower level with egress access and could also be used as an office. The condo offers many hard surfaces, high ceilings, and a clean white cabinet kitchen with granite countertops and stainless steel appliances. The open layout includes a balcony off of the kitchen and a private patio off of the walkout basement.The home features a large great room, a nice-sized lower-level living room, and tons of natural light from brand-new skylights (2024). Roof 2024. Additional updates include a new hot water tank (2025) and a new air conditioning condenser (2021). The Arbor Cove community offers wonderful walkways, a gazebo, and a water feature. It is centrally located and close to freeways, restaurants, shops, and more. Homeowners Association also covers water, landscaping, snow removal and subdivision maintenance. Basement Bedroom could be used as office. Pets are permitted, see downloads.
Location
State MI
County Oakland
Area Oakland County - 70
Direction Enter at Arbor Cove, turn right and then go left on Lexington
Rooms
Basement Daylight
Interior
Heating Forced Air
Cooling Central Air
Fireplaces Type Gas Log
Fireplace true
Appliance Washer, Range, Microwave, Disposal, Dishwasher
Laundry Main Level
Exterior
Exterior Feature Deck(s), Porch(es)
Parking Features Attached, Garage Door Opener
Garage Spaces 2.0
View Y/N No
Roof Type Asphalt
Garage Yes
Building
Story 1
Water Public
Structure Type Brick,Stone
Schools
School District Pontiac
Others
Tax ID 1401252056
Acceptable Financing Cash, Conventional
Listing Terms Cash, Conventional
Read Less Info
Want to know what your home might be worth? Contact us for a FREE valuation!

Our team is ready to help you sell your home for the highest possible price ASAP
"My job is to find and attract mastery-based agents to the office, protect the culture, and make sure everyone is happy! "
8 N. Bridge Street Suite 104B, Rockford, MI, 49341, United States








