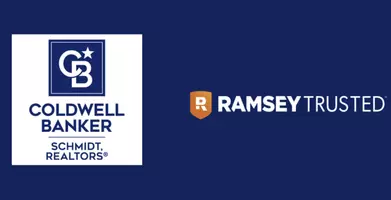$210,000
$199,900
5.1%For more information regarding the value of a property, please contact us for a free consultation.
2 Beds
2 Baths
1,215 SqFt
SOLD DATE : 04/17/2025
Key Details
Sold Price $210,000
Property Type Condo
Sub Type Condominium
Listing Status Sold
Purchase Type For Sale
Square Footage 1,215 sqft
Price per Sqft $172
Municipality Clinton Twp
Subdivision Clinton Twp
MLS Listing ID 20250014119
Sold Date 04/17/25
Bedrooms 2
Full Baths 2
HOA Fees $412/mo
HOA Y/N true
Originating Board Realcomp
Year Built 1978
Annual Tax Amount $3,052
Property Sub-Type Condominium
Property Description
Step into this charming single-story ranch-style condo, where every corner speaks of comfort and elegance. This beautifully maintained home offers 2 spacious bedrooms and 2 full baths, spread across an inviting 1,200 sq.ft. layout. The heart of this home is the modern white kitchen, equipped with all appliances and highlighted by sleek cabinets that add a touch of brightness. The new craftsman-style door opens to a cozy living room with a center gas fireplace. The dining area is adjacent to the living room and offers a 9-foot door wall connecting you to the outdoors where you can enjoy your private fenced patio—perfect for outdoor relaxation or entertaining guests. Venture downstairs to the finished basement, a delightful nod to vintage decor, featuring a gas fireplace that promises warmth and ambiance. The single-car attached garage ensures convenience, offering direct access to your home. Experience a harmonious blend of style and practicality in this comforting condo. Make it yours today! HOA fee includes water!
Location
State MI
County Macomb
Area Macomb County - 50
Direction Enter off Garfield Road or 19 Mile - follow to Eldon Circle.
Rooms
Basement Partial
Interior
Interior Features Other
Heating Forced Air
Cooling Central Air
Fireplaces Type Living Room, Gas Log
Fireplace true
Appliance Washer, Refrigerator, Oven, Microwave, Dishwasher
Exterior
Exterior Feature Patio
Parking Features Attached
Garage Spaces 1.0
View Y/N No
Roof Type Asphalt
Garage Yes
Building
Story 1
Water Public
Structure Type Brick,Vinyl Siding
Schools
School District Chippewa Valley
Others
Tax ID 1108152035
Acceptable Financing Cash, Conventional, FHA, VA Loan
Listing Terms Cash, Conventional, FHA, VA Loan
Read Less Info
Want to know what your home might be worth? Contact us for a FREE valuation!

Our team is ready to help you sell your home for the highest possible price ASAP
"My job is to find and attract mastery-based agents to the office, protect the culture, and make sure everyone is happy! "
8 N. Bridge Street Suite 104B, Rockford, MI, 49341, United States








