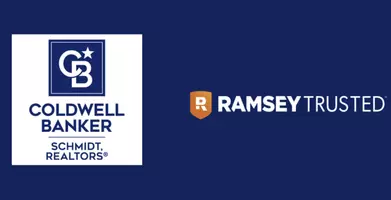$374,900
$374,900
For more information regarding the value of a property, please contact us for a free consultation.
2 Beds
3 Baths
1,410 SqFt
SOLD DATE : 04/16/2025
Key Details
Sold Price $374,900
Property Type Condo
Sub Type Condominium
Listing Status Sold
Purchase Type For Sale
Square Footage 1,410 sqft
Price per Sqft $265
Municipality Georgetown Twp
MLS Listing ID 25000371
Sold Date 04/16/25
Style Ranch
Bedrooms 2
Full Baths 2
Half Baths 1
HOA Fees $335/mo
HOA Y/N true
Year Built 2001
Annual Tax Amount $3,526
Tax Year 2024
Property Sub-Type Condominium
Property Description
Fantastic location on this charming condo located on a quiet cul-de-sac with park-like views. Well maintained with 2 bedrooms and 2.5 baths and main floor laundry. Main floor is open concept of large living room, dining area and updated kitchen with oversized island and solid surface counters. 4 seasons porch with access to the large deck with a benefit of having an electric sunshade for your entertainment enjoyment with access from the master bedroom as well. Main floor bedroom has large walk in closet and private bathroom with separate shower and whirlpool jet tub. Laundry on main with and half bath. The lower level walkout was all recently finished off with 2nd bedroom and private full bath. Oversized living room and recreation area or space for a office or sewing room. Easy to show.
Location
State MI
County Ottawa
Area Grand Rapids - G
Direction Take Balsam Drive north past Port Sheldon to first drive of Cedar Grove Condo's and follow to Cedar Grove Point. Home is on the right side of cul-de-sac.
Rooms
Basement Full, Walk-Out Access
Interior
Interior Features Broadband, Garage Door Opener, Center Island, Pantry
Heating Forced Air
Cooling Central Air
Flooring Laminate, Tile
Fireplace false
Window Features Insulated Windows,Window Treatments
Appliance Dishwasher, Disposal, Microwave, Oven, Range, Refrigerator
Laundry Gas Dryer Hookup, Laundry Room, Main Level
Exterior
Parking Features Garage Faces Front, Garage Door Opener, Attached
Garage Spaces 2.0
Utilities Available Phone Available, Natural Gas Available, Electricity Available, Cable Available, Natural Gas Connected, Cable Connected, Storm Sewer, High-Speed Internet
Amenities Available Interior Unit, Pets Allowed
View Y/N No
Roof Type Composition
Street Surface Paved
Porch 3 Season Room, Deck, Patio
Garage Yes
Building
Lot Description Level, Cul-De-Sac
Story 1
Sewer Public
Water Public
Architectural Style Ranch
Structure Type Brick,Vinyl Siding
New Construction No
Schools
Elementary Schools Alward Elementary School
Middle Schools Hudsonville Freshman Building
High Schools Hudsonville High School
School District Hudsonville
Others
HOA Fee Include Other,Water,Trash,Snow Removal,Sewer,Lawn/Yard Care
Tax ID 70-14-21-405-092
Acceptable Financing Cash, VA Loan, Conventional
Listing Terms Cash, VA Loan, Conventional
Read Less Info
Want to know what your home might be worth? Contact us for a FREE valuation!

Our team is ready to help you sell your home for the highest possible price ASAP
Bought with Epique Realty
"My job is to find and attract mastery-based agents to the office, protect the culture, and make sure everyone is happy! "
8 N. Bridge Street Suite 104B, Rockford, MI, 49341, United States








