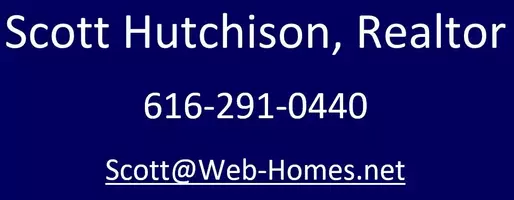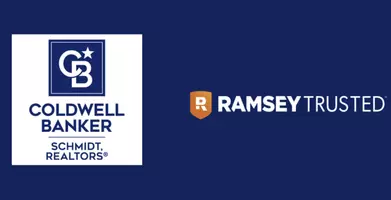$665,500
$660,000
0.8%For more information regarding the value of a property, please contact us for a free consultation.
4 Beds
4 Baths
3,096 SqFt
SOLD DATE : 04/16/2025
Key Details
Sold Price $665,500
Property Type Single Family Home
Sub Type Single Family Residence
Listing Status Sold
Purchase Type For Sale
Square Footage 3,096 sqft
Price per Sqft $214
MLS Listing ID 20250015590
Sold Date 04/16/25
Bedrooms 4
Full Baths 3
Half Baths 1
HOA Fees $200/mo
HOA Y/N true
Originating Board Realcomp
Year Built 2014
Annual Tax Amount $5,709
Lot Size 0.290 Acres
Acres 0.29
Lot Dimensions 80x120
Property Sub-Type Single Family Residence
Property Description
Stunning Home in Desirable Subdivision with an Attractive Floor Plan. Welcome to this beautifully designed 4-bedroom, 3.5-bathroom home featuring the sought-after Forest floorplan by Lombardo Homes. With 3,110 square feet of living space and a full finished basement, this home offers the perfect blend of modern convenience, energy efficiency, and entertainment-friendly spaces. Key Features: Spacious Main Floor: Open-concept kitchen and nook area, flowing seamlessly into a great room with a cozy fireplace—ideal for gatherings. Finished Basement: Includes a safe room and a custom bar, perfect for entertaining. Second-Floor Laundry: Enjoy the convenience of having the laundry room near the bedrooms—no more carrying baskets up and down the stairs! Outdoor & Energy-Efficient Upgrades: Stamped concrete patio (over 1,000 sqft) for outdoor enjoyment. Back-up generator covering 11 essential circuits for peace of mind. Solar panel system with 23 panels, generating approximately 7.5 kWh per hour at peak performance, feeding back into the DTE grid for energy savings. Garage has the electrical run for a level two charger for an electrical vehicle. Community Perks: Located in a subdivision with a community well and wastewater treatment plant, included in the HOA. This home offers modern amenities, thoughtful design, and energy-efficient solutions, making it a perfect place for comfortable living. Don't miss this opportunity—schedule a showing today!
Location
State MI
County Livingston
Area Livingston County - 40
Direction South of 9 Mile / West of Marshall
Interior
Heating Forced Air
Cooling Central Air
Laundry Upper Level
Exterior
Parking Features Attached
Garage Spaces 2.0
View Y/N No
Garage Yes
Building
Story 2
Water Well
Structure Type Brick,Vinyl Siding
Schools
School District South Lyon
Others
HOA Fee Include Snow Removal,Trash,Water
Tax ID 1633202052
Acceptable Financing Cash, Conventional, FHA, VA Loan
Listing Terms Cash, Conventional, FHA, VA Loan
Read Less Info
Want to know what your home might be worth? Contact us for a FREE valuation!

Our team is ready to help you sell your home for the highest possible price ASAP
"My job is to find and attract mastery-based agents to the office, protect the culture, and make sure everyone is happy! "
8 N. Bridge Street Suite 104B, Rockford, MI, 49341, United States








