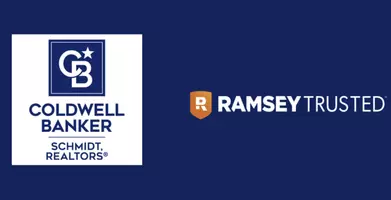$322,000
$327,000
1.5%For more information regarding the value of a property, please contact us for a free consultation.
3 Beds
3 Baths
1,360 SqFt
SOLD DATE : 04/11/2025
Key Details
Sold Price $322,000
Property Type Single Family Home
Sub Type Single Family Residence
Listing Status Sold
Purchase Type For Sale
Square Footage 1,360 sqft
Price per Sqft $236
Municipality Ypsilanti Twp
Subdivision Streamwood
MLS Listing ID 24061811
Sold Date 04/11/25
Style Ranch
Bedrooms 3
Full Baths 2
Half Baths 1
HOA Fees $10/ann
HOA Y/N true
Year Built 1994
Annual Tax Amount $2,162
Tax Year 2024
Lot Size 7,405 Sqft
Acres 0.17
Lot Dimensions 60x120
Property Sub-Type Single Family Residence
Property Description
Back on the Market!!! The warm colors draws you to this 3-bedroom, 2.5-bath ranch home, offering 1,300 sq. ft. of modern living space in the sought-after Millpointe subdivision. This open-concept gem boasts a seamless flow between the spacious living room, dining area, and kitchen, making it perfect for entertaining and everyday living. The kitchen features sleek countertops, ample cabinetry, which has plenty of space for meal preparation and casual dining. The primary suite is complete with a private en-suite bathroom and generous closet space. If you missed out the first time, now's your opportunity! Schedule a showing today.
Location
State MI
County Washtenaw
Area Ann Arbor/Washtenaw - A
Direction Whittaker Road south to Merritt Road West to Mission Hills South
Rooms
Basement Full
Interior
Interior Features Ceiling Fan(s), Garage Door Opener
Heating Forced Air
Cooling Central Air
Flooring Carpet, Laminate
Fireplaces Type Gas/Wood Stove
Fireplace false
Window Features Storms,Skylight(s),Screens,Insulated Windows,Bay/Bow,Window Treatments
Appliance Dishwasher, Disposal, Oven, Range, Refrigerator
Laundry Gas Dryer Hookup, Laundry Room, Washer Hookup
Exterior
Exterior Feature Play Equipment
Parking Features Garage Faces Front, Attached
Garage Spaces 2.0
Fence Fenced Back
Utilities Available Phone Connected, Natural Gas Connected, Cable Connected, High-Speed Internet
Amenities Available Pets Allowed, Trail(s)
View Y/N No
Roof Type Asphalt,Fiberglass
Street Surface Paved
Porch Deck, Porch(es)
Garage Yes
Building
Lot Description Sidewalk
Story 1
Sewer Public
Water Public
Architectural Style Ranch
Structure Type Concrete,Stone,Vinyl Siding
New Construction No
Schools
School District Lincoln Consolidated
Others
HOA Fee Include Other
Tax ID K-11-33-261-237
Acceptable Financing Cash, FHA, Rural Development, Conventional
Listing Terms Cash, FHA, Rural Development, Conventional
Read Less Info
Want to know what your home might be worth? Contact us for a FREE valuation!

Our team is ready to help you sell your home for the highest possible price ASAP
Bought with RE/MAX Classic
"My job is to find and attract mastery-based agents to the office, protect the culture, and make sure everyone is happy! "
8 N. Bridge Street Suite 104B, Rockford, MI, 49341, United States








