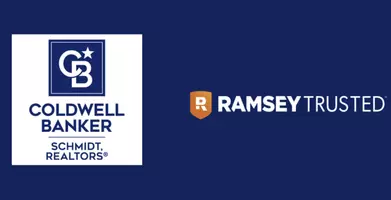$455,000
$440,000
3.4%For more information regarding the value of a property, please contact us for a free consultation.
4 Beds
3 Baths
2,112 SqFt
SOLD DATE : 04/07/2025
Key Details
Sold Price $455,000
Property Type Single Family Home
Sub Type Single Family Residence
Listing Status Sold
Purchase Type For Sale
Square Footage 2,112 sqft
Price per Sqft $215
Municipality Van Buren Twp
Subdivision Van Buren Twp
MLS Listing ID 20250013187
Sold Date 04/07/25
Bedrooms 4
Full Baths 2
Half Baths 1
HOA Fees $75/qua
HOA Y/N true
Originating Board Realcomp
Year Built 2021
Annual Tax Amount $6,463
Lot Size 9,583 Sqft
Acres 0.22
Lot Dimensions 80.00 x 120.00
Property Sub-Type Single Family Residence
Property Description
Thinking about a new construction home but you don't want to pay tens of thousands after closing for sod, landscaping, irrigation system, patio, blinds, towel holders, etc.? This is your chance to own a practically new home that you can move right in to that already has these features. This stunning colonial offers 4 bedrooms, 2 full baths, one half bath, a "pocket office", mudroom, and a peaceful view of the pond. Listen to the calming fountain under the shade of the gazebo on the stamped concrete patio in the summer, or curl up by the gas fireplace in the open concept living room in the winter. Enjoy the 9ft ceilings throughout the main floor, vaulted ceilings in the primary bedroom, the granite countertops in the kitchen and bathrooms, and luxury vinyl plank flooring on the main floor. With a fully insulated 3 car garage, you will have plenty of space for lawn equipment and storage. The unfinished basement is plumbed for a full bathroom and is just waiting for your personal touches. Also includes a portable generator hookup with surge protector for peace of mind.
Location
State MI
County Wayne
Area Wayne County - 100
Direction From W Huron River Dr, turn south onto Cobblestone Creek Dr. Continue through the roundabout and the house is the 4th house on the right.
Interior
Heating Forced Air
Cooling Central Air
Fireplaces Type Living Room
Fireplace true
Appliance Range, Microwave, Dishwasher
Laundry Upper Level
Exterior
Exterior Feature Patio
Parking Features Attached
Garage Spaces 3.0
Waterfront Description Pond
View Y/N No
Garage Yes
Building
Story 2
Water Public
Structure Type Brick,Vinyl Siding
Schools
School District Van Buren
Others
Tax ID 83114010134000
Acceptable Financing Cash, Conventional, FHA, VA Loan
Listing Terms Cash, Conventional, FHA, VA Loan
Read Less Info
Want to know what your home might be worth? Contact us for a FREE valuation!

Our team is ready to help you sell your home for the highest possible price ASAP
"My job is to find and attract mastery-based agents to the office, protect the culture, and make sure everyone is happy! "
8 N. Bridge Street Suite 104B, Rockford, MI, 49341, United States








