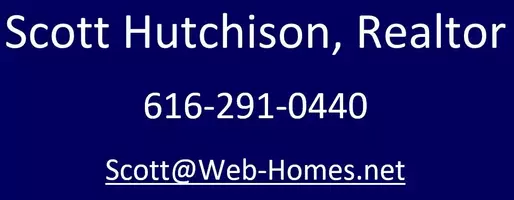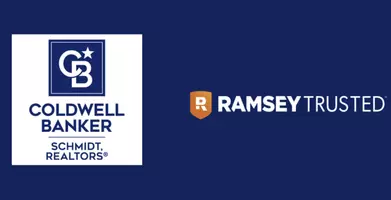$260,000
$282,499
8.0%For more information regarding the value of a property, please contact us for a free consultation.
4 Beds
1 Bath
1,572 SqFt
SOLD DATE : 03/28/2025
Key Details
Sold Price $260,000
Property Type Single Family Home
Sub Type Single Family Residence
Listing Status Sold
Purchase Type For Sale
Square Footage 1,572 sqft
Price per Sqft $165
Municipality Pokagon Twp
MLS Listing ID 24042625
Sold Date 03/28/25
Style Ranch
Bedrooms 4
Full Baths 1
Year Built 1959
Annual Tax Amount $1,689
Tax Year 2023
Lot Size 1.210 Acres
Acres 1.21
Lot Dimensions 148' x 327'
Property Sub-Type Single Family Residence
Property Description
Don't miss the chance to call this place home! Four bedrooms, living room AND great room, laundry, kitchen, and a full bath all on the main floor. The basement offers another living room (12'x28'), a storage room (10'x13'), and a utility room with storage space (9'x18'). Many of the main floor rooms have hardwood flooring. Furnace is new in Nov. 2023, well was replaced approx. 16 years ago. Electric was updated in 1998. The natural gas furnace supplies heat to the home, the baseboards are functional and can be used but aren't needed. Attached 2+ car garage (24'x24'). LARGE POLE BARN (30'x48') cement floor, high ceilings, AUTO HOIST, heat, 2nd story for storage. Two sheds 15'x19' and 19'x42'. So much storage for your outdoor needs! Country peace and quiet but only 5 miles to town
Location
State MI
County Cass
Area Southwestern Michigan - S
Direction M-51 to Wells. GPS works well for this address.
Rooms
Basement Full
Interior
Interior Features Ceiling Fan(s), Broadband, Garage Door Opener
Heating Forced Air
Cooling Central Air
Flooring Carpet, Vinyl, Wood
Fireplaces Type Gas/Wood Stove, Other
Fireplace false
Window Features Screens,Replacement,Insulated Windows
Appliance Dishwasher, Dryer, Oven, Refrigerator, Washer
Laundry Main Level
Exterior
Exterior Feature Scrn Porch
Parking Features Attached
Garage Spaces 2.0
Utilities Available Phone Available, Natural Gas Available, Electricity Available, Cable Available, Phone Connected, Natural Gas Connected, Cable Connected
View Y/N No
Roof Type Shingle
Street Surface Paved
Porch Porch(es)
Garage Yes
Building
Lot Description Level
Story 1
Sewer Septic Tank
Water Well
Architectural Style Ranch
Structure Type Wood Siding
New Construction No
Schools
School District Niles
Others
Tax ID 1411002843950
Acceptable Financing Cash, Conventional
Listing Terms Cash, Conventional
Read Less Info
Want to know what your home might be worth? Contact us for a FREE valuation!

Our team is ready to help you sell your home for the highest possible price ASAP
Bought with Horizon Realty Group
"My job is to find and attract mastery-based agents to the office, protect the culture, and make sure everyone is happy! "
8 N. Bridge Street Suite 104B, Rockford, MI, 49341, United States








