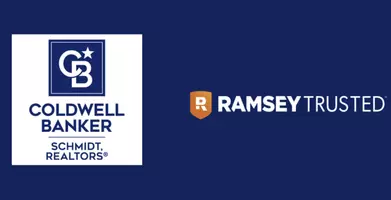$690,000
$690,000
For more information regarding the value of a property, please contact us for a free consultation.
2 Beds
3 Baths
1,374 SqFt
SOLD DATE : 04/01/2025
Key Details
Sold Price $690,000
Property Type Condo
Sub Type Condominium
Listing Status Sold
Purchase Type For Sale
Square Footage 1,374 sqft
Price per Sqft $502
Municipality Saugatuck Twp
MLS Listing ID 25012817
Sold Date 04/01/25
Style Ranch
Bedrooms 2
Full Baths 2
Half Baths 1
HOA Y/N true
Year Built 2008
Annual Tax Amount $3,829
Tax Year 2024
Property Sub-Type Condominium
Property Description
Located On A Quiet Cul-de-sac, This lovely Condo Boasts 2,374 Square Feet Of Upgraded Living Space. A Handsome Central Hallway Leads To The Kitchen, Study And Living/Dining Areas. Open And Airy, You Will Find Upgraded Stainless Steel Appliances, Hardwood Floors, A Luxurious Master Bath And A Spacious Walk-in Closet. The Full Guest Bath And Half Bath Feature High End Fixtures As Well. The Living Room/Great Room Is Centrally Focused Around The Gas Burning Fireplace Adding A Wonderfully Cozy Feeling To This Home. The Oversized Windows From The Living, Master And Family Rooms Offer Views Of A Tranquil Wooded Ravine Like Setting. The Walkout Level Features A Very Large Family Room With Wet Bar, The Second Bedroom And Ample Storage Space
Location
State MI
County Allegan
Area Holland/Saugatuck - H
Direction I-96 To Exit 41 Take Blue Star Hwy S 2.5 Miles E Side Of Rd To Condo Project.
Rooms
Basement Full, Walk-Out Access
Interior
Interior Features Broadband, Wet Bar, Center Island
Heating Forced Air
Cooling Central Air
Fireplaces Number 1
Fireplace true
Window Features Window Treatments
Appliance Disposal, Dryer, Microwave, Range, Refrigerator, Washer
Laundry Laundry Room, Main Level
Exterior
Parking Features Garage Faces Front, Garage Door Opener, Attached
Garage Spaces 2.0
Utilities Available Phone Available, Natural Gas Available, Electricity Available, Cable Available, Natural Gas Connected, Storm Sewer
View Y/N No
Roof Type Composition
Street Surface Paved
Porch Deck
Garage Yes
Building
Story 1
Sewer Public
Water Public
Architectural Style Ranch
Structure Type Stone,Vinyl Siding
New Construction No
Schools
School District Saugatuck-Douglas
Others
HOA Fee Include Snow Removal,Lawn/Yard Care
Tax ID 20-391-026-00
Acceptable Financing Cash
Listing Terms Cash
Read Less Info
Want to know what your home might be worth? Contact us for a FREE valuation!

Our team is ready to help you sell your home for the highest possible price ASAP
Bought with Keller Williams Harbortown
"My job is to find and attract mastery-based agents to the office, protect the culture, and make sure everyone is happy! "
8 N. Bridge Street Suite 104B, Rockford, MI, 49341, United States



