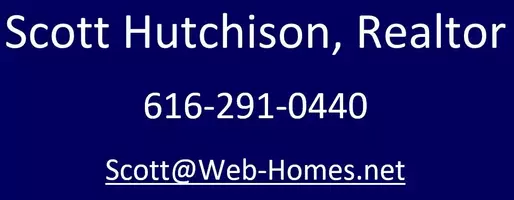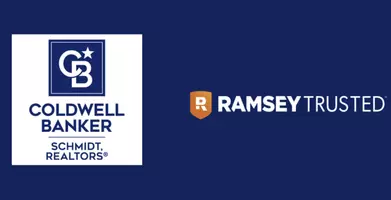$415,000
$420,000
1.2%For more information regarding the value of a property, please contact us for a free consultation.
4 Beds
3 Baths
1,804 SqFt
SOLD DATE : 03/26/2025
Key Details
Sold Price $415,000
Property Type Single Family Home
Sub Type Single Family Residence
Listing Status Sold
Purchase Type For Sale
Square Footage 1,804 sqft
Price per Sqft $230
Municipality Richland Twp
MLS Listing ID 25005375
Sold Date 03/26/25
Style Ranch
Bedrooms 4
Full Baths 3
Year Built 2006
Annual Tax Amount $6,291
Tax Year 2024
Lot Size 0.520 Acres
Acres 0.52
Lot Dimensions 110 x 225
Property Sub-Type Single Family Residence
Property Description
Welcome to this meticulously maintained 4-bed, 3-bath ranch nestled on a spacious half-acre lot in the highly sought-after Tanglewood Hills neighborhood. This beautiful home effortlessly combines comfort and elegance, offering the perfect blend of style and functionality. Step into the living room, where vaulted ceilings create an open atmosphere ideal for both relaxing evenings and entertaining guests. The layout includes a luxurious primary suite, providing a private retreat with ample space and comfort. The finished basement offers endless possibilities, from a cozy family room to a game area or home office; tailor it to your lifestyle needs! Outside, the expansive half-acre lot provides plenty of space for outdoor activities, gardening, or even the addition of your dream patio or pool
Location
State MI
County Kalamazoo
Area Greater Kalamazoo - K
Direction Take M-43 (North of Village of Richland) to big curve (road becomes E AB Ave). Entrance to Tanglewood is on the north side of the street.
Rooms
Basement Daylight, Full
Interior
Interior Features Ceiling Fan(s), Garage Door Opener, Eat-in Kitchen, Pantry
Heating Forced Air
Cooling Central Air
Flooring Ceramic Tile, Wood
Fireplaces Number 1
Fireplaces Type Gas Log, Living Room
Fireplace true
Window Features Insulated Windows,Window Treatments
Appliance Dishwasher, Microwave, Refrigerator, Water Softener Owned
Laundry Electric Dryer Hookup
Exterior
Parking Features Attached
Garage Spaces 3.0
Fence Fenced Back
Utilities Available Natural Gas Connected
View Y/N No
Roof Type Composition
Street Surface Paved
Porch Deck, Patio, Porch(es)
Garage Yes
Building
Story 1
Sewer Septic Tank
Water Well
Architectural Style Ranch
Structure Type Brick,Vinyl Siding
New Construction No
Schools
School District Gull Lake
Others
Tax ID 03-02-251-440
Acceptable Financing Cash, FHA, Rural Development, Conventional
Listing Terms Cash, FHA, Rural Development, Conventional
Special Listing Condition None
Read Less Info
Want to know what your home might be worth? Contact us for a FREE valuation!

Our team is ready to help you sell your home for the highest possible price ASAP
Bought with Patti Warnke Real Estate Group
"My job is to find and attract mastery-based agents to the office, protect the culture, and make sure everyone is happy! "
8 N. Bridge Street Suite 104B, Rockford, MI, 49341, United States








