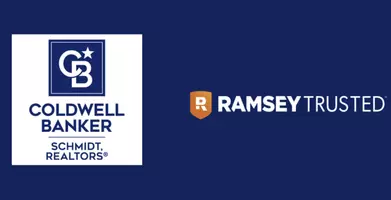$350,000
$355,000
1.4%For more information regarding the value of a property, please contact us for a free consultation.
4 Beds
4 Baths
2,000 SqFt
SOLD DATE : 03/26/2025
Key Details
Sold Price $350,000
Property Type Single Family Home
Sub Type Single Family Residence
Listing Status Sold
Purchase Type For Sale
Square Footage 2,000 sqft
Price per Sqft $175
Municipality Schoolcraft Twp
Subdivision Centennial Subdivision
MLS Listing ID 25007052
Sold Date 03/26/25
Style Colonial
Bedrooms 4
Full Baths 2
Half Baths 2
HOA Fees $41/qua
HOA Y/N true
Year Built 2012
Annual Tax Amount $3,801
Tax Year 2024
Lot Size 7,405 Sqft
Acres 0.17
Lot Dimensions 64 x 117
Property Sub-Type Single Family Residence
Property Description
Situated in popular Centennial, this 4 bed/4 bath home has been meticulously maintained & boasts extensive upgrades throughout. Open concept main floor has beautiful hardwood floors, stately archways, upgraded window treatments, & is ideal for entertaining as rooms transition seamlessly between LR, kit., & DR. Kitchen has granite counters, center island, updated cabinetry, & would satisfy any chef! 2nd floor has 3 spacious BR's & a large loft area. Master BR has a massive WIC in addition to a private bath. BR #4, huge rec room, & a half bath is found in the beautifully finished basement, giving you tons of extra living space to enjoy. The proximity to the clubhouse & its amenities (pool, playground, pavilion, walking/bike path, & fields) is simply as good as it gets. Icing on the cake is a beautifully landscaped fenced-in yard w/ extensive shrubs & flowering plants, raised perennial gardens, & a large concrete patio w/ a robust pergola, offering you the best in outdoor living. Come and be impressed! a beautifully landscaped fenced-in yard w/ extensive shrubs & flowering plants, raised perennial gardens, & a large concrete patio w/ a robust pergola, offering you the best in outdoor living. Come and be impressed!
Location
State MI
County Kalamazoo
Area Greater Kalamazoo - K
Direction U Ave to 22nd St to Centennial Blvd to Harper Grove Ln to Gardner Pond Ln to Ives Mill Ln
Rooms
Basement Daylight, Full
Interior
Interior Features Ceiling Fan(s), Garage Door Opener, Center Island, Eat-in Kitchen
Heating Forced Air
Cooling Central Air
Flooring Carpet, Tile, Wood
Fireplace false
Window Features Screens,Insulated Windows,Window Treatments
Appliance Humidifier, Dishwasher, Disposal, Dryer, Oven, Refrigerator, Washer, Water Softener Owned
Laundry Main Level
Exterior
Parking Features Garage Door Opener, Attached
Garage Spaces 2.0
Fence Fenced Back, Invisible Fence
Utilities Available Natural Gas Connected, Cable Connected, High-Speed Internet
Amenities Available Clubhouse, Meeting Room, Playground, Pool
View Y/N No
Roof Type Composition
Porch Patio, Porch(es)
Garage Yes
Building
Lot Description Level, Sidewalk
Story 2
Sewer Public
Water Public
Architectural Style Colonial
Structure Type Vinyl Siding
New Construction No
Schools
School District Vicksburg
Others
Tax ID 14-11-250-067
Acceptable Financing Cash, FHA, VA Loan, Conventional
Listing Terms Cash, FHA, VA Loan, Conventional
Read Less Info
Want to know what your home might be worth? Contact us for a FREE valuation!

Our team is ready to help you sell your home for the highest possible price ASAP
Bought with eXp Realty LLC
"My job is to find and attract mastery-based agents to the office, protect the culture, and make sure everyone is happy! "
8 N. Bridge Street Suite 104B, Rockford, MI, 49341, United States








