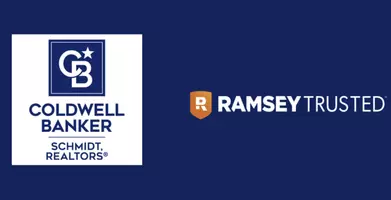$265,000
$264,900
For more information regarding the value of a property, please contact us for a free consultation.
3 Beds
2 Baths
1,344 SqFt
SOLD DATE : 03/20/2025
Key Details
Sold Price $265,000
Property Type Single Family Home
Sub Type Single Family Residence
Listing Status Sold
Purchase Type For Sale
Square Footage 1,344 sqft
Price per Sqft $197
Municipality Unadilla Twp
MLS Listing ID 25002603
Sold Date 03/20/25
Style Ranch
Bedrooms 3
Full Baths 2
Year Built 1990
Annual Tax Amount $2,384
Tax Year 2024
Lot Size 2.480 Acres
Acres 2.48
Lot Dimensions 00X00
Property Sub-Type Single Family Residence
Property Description
This fully updated, beautiful 3 bedroom, 2 full bath ranch sits on just under 2.5 acres and is ready for you to move in. The vaulted ceilings and open floor plan provide a spacious feel. Enjoy the convenience of main-level living and the added bonus of a primary en-suite. If you love to spend time cooking you will enjoy this fully updated kitchen, the spacious quartz countertops, and tons of cupboard space for storage. You will also love the private yard and fully stocked pond surrounded by a mix of mature trees and wildlife.Pole barn fits 2.5 cars,has new garage doors, a work bench, shelving, cement flooring, is fully insulated, & has a 2nd story space that would make the perfect office, or living space. Enjoy easy access to Lakeland trails and a short drive to downtown Pinckney! to the award winning Lakeland trails and a short drive to downtown Pinckney to the award winning Lakeland trails and a short drive to downtown Pinckney
Location
State MI
County Livingston
Area Livingston County - 40
Direction M-36 to Barton Rd, West of Pinckney
Rooms
Other Rooms Pole Barn
Basement Crawl Space
Interior
Interior Features Ceiling Fan(s), Garage Door Opener, Center Island, Eat-in Kitchen, Pantry
Heating Forced Air
Cooling Central Air
Flooring Ceramic Tile, Laminate, Tile, Vinyl
Fireplace false
Window Features Low-Emissivity Windows,Screens,Garden Window,Window Treatments
Appliance Iron Water FIlter, Dishwasher, Dryer, Microwave, Oven, Refrigerator, Washer, Water Softener Owned
Laundry In Hall, In Unit, Main Level
Exterior
Parking Features Detached
Garage Spaces 2.5
Utilities Available Cable Connected, High-Speed Internet
Waterfront Description Pond
View Y/N No
Roof Type Shingle
Street Surface Unimproved
Handicap Access Covered Entrance
Porch Deck, Patio
Garage Yes
Building
Lot Description Level, Wooded, Adj to Public Land
Story 1
Sewer Septic Tank
Water Well
Architectural Style Ranch
Structure Type Wood Siding
New Construction No
Schools
Elementary Schools Country Elementary School
Middle Schools Pinckney Community High School
High Schools Pinckney Community High School
School District Pinckney
Others
Tax ID 4713-13-300-018
Acceptable Financing Cash, FHA, VA Loan, MSHDA, Conventional
Listing Terms Cash, FHA, VA Loan, MSHDA, Conventional
Read Less Info
Want to know what your home might be worth? Contact us for a FREE valuation!

Our team is ready to help you sell your home for the highest possible price ASAP
Bought with Bradford Realty
"My job is to find and attract mastery-based agents to the office, protect the culture, and make sure everyone is happy! "
8 N. Bridge Street Suite 104B, Rockford, MI, 49341, United States








