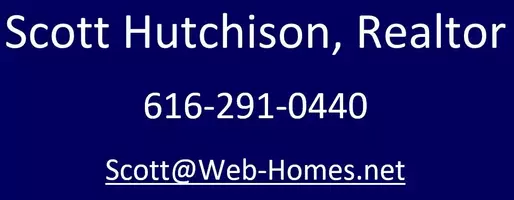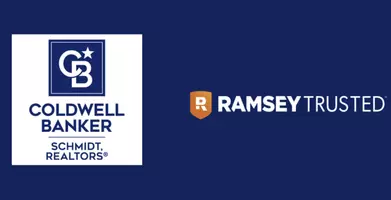$255,000
$250,000
2.0%For more information regarding the value of a property, please contact us for a free consultation.
3 Beds
3 Baths
1,603 SqFt
SOLD DATE : 03/18/2025
Key Details
Sold Price $255,000
Property Type Condo
Sub Type Condominium
Listing Status Sold
Purchase Type For Sale
Square Footage 1,603 sqft
Price per Sqft $159
Municipality Auburn Hills
Subdivision Auburn Hills
MLS Listing ID 20250007458
Sold Date 03/18/25
Bedrooms 3
Full Baths 2
Half Baths 1
HOA Fees $295/mo
HOA Y/N true
Originating Board Realcomp
Year Built 2003
Annual Tax Amount $3,018
Property Sub-Type Condominium
Property Description
Welcome to this beautifully designed 3-bedroom, 2.5-bathroom condo, offering the perfect combination of style, comfort, and convenience. Nestled in a desirable Auburn Hills community, this home features a 2-car attached garage, an open-concept layout, and modern finishes throughout. Upstairs, you'll find three spacious bedrooms, including a luxurious primary suite with a private en-suite bathroom and generous closet space. The additional bedrooms are perfect for family, guests, or a home office. Located just minutes from major shopping, dining, and entertainment, this condo offers unparalleled access to everything Auburn Hills has to offer. Whether you're looking for a quick commute via I-75, or nearby parks and recreation, this location has it all! Enjoy maintenance-free living with community amenities and the peace of mind that comes with a well-maintained property. Don't miss out on this incredible opportunity—schedule your showing today and make this beautiful condo your new home!
Location
State MI
County Oakland
Area Oakland County - 70
Direction N of Walton Blvd E of Baldwin Rd
Rooms
Basement Slab
Interior
Heating Forced Air
Cooling Central Air
Fireplaces Type Gas Log
Fireplace true
Appliance Washer, Refrigerator, Range, Microwave, Dryer, Dishwasher
Laundry Main Level
Exterior
Exterior Feature Deck(s), Porch(es)
Parking Features Attached, Garage Door Opener
Garage Spaces 2.0
View Y/N No
Roof Type Asphalt
Garage Yes
Building
Story 2
Water Public
Structure Type Brick,Vinyl Siding
Schools
School District Pontiac
Others
HOA Fee Include Lawn/Yard Care,Snow Removal,Trash
Tax ID 1408178057
Acceptable Financing Cash, Conventional
Listing Terms Cash, Conventional
Read Less Info
Want to know what your home might be worth? Contact us for a FREE valuation!

Our team is ready to help you sell your home for the highest possible price ASAP
"My job is to find and attract mastery-based agents to the office, protect the culture, and make sure everyone is happy! "
8 N. Bridge Street Suite 104B, Rockford, MI, 49341, United States








