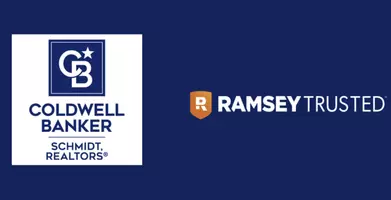$250,000
$250,000
For more information regarding the value of a property, please contact us for a free consultation.
3 Beds
2 Baths
1,176 SqFt
SOLD DATE : 03/04/2025
Key Details
Sold Price $250,000
Property Type Single Family Home
Sub Type Single Family Residence
Listing Status Sold
Purchase Type For Sale
Square Footage 1,176 sqft
Price per Sqft $212
Municipality Dearborn Heights City
Subdivision Dearborn Heights City
MLS Listing ID 20250006782
Sold Date 03/04/25
Bedrooms 3
Full Baths 1
Half Baths 1
Year Built 1957
Annual Tax Amount $2,840
Lot Size 6,098 Sqft
Acres 0.14
Lot Dimensions 60.00 x 100.00
Property Sub-Type Single Family Residence
Source Realcomp
Property Description
Do not miss out on this 3-bedroom, 1.5-bath brick ranch in the highly sought-after Crestwood School District in Dearborn Heights! This well-maintained home boasts a newer Kroll roof, gutters, furnace, AC, hot water tank, and an updated electrical panel with a new riser. A French drain system has also been installed for added peace of mind.Step inside to a spacious living room with beautiful hardwood floors throughout. The charming kitchen and bathrooms offer great potential for a modern refresh, allowing you to add your personal touch while building equity. The primary bedroom is generously sized, while the two additional bedrooms providing full closets for ample storage.A convenient first-floor full bath is complemented by an additional half bath. The huge basement is perfect for entertaining and includes a pool table and piano, both of which stay with the home! A separate laundry and storage area adds extra convenience.Outside, you'll find a detached 2.5-car garage offering plenty of space for parking and storage. Don't miss this fantastic opportunity to own a well-maintained home with great potential in a prime location!Buyer to assume municipal repairs
Location
State MI
County Wayne
Area Wayne County - 100
Direction Off of Warren Road, 3 Blocks East of Inkster to North on Fairwood
Interior
Heating Forced Air
Cooling Central Air
Exterior
Parking Features Detached
Garage Spaces 2.0
View Y/N No
Roof Type Asphalt
Garage Yes
Building
Story 1
Water Public
Structure Type Brick
Schools
School District Crestwood
Others
Tax ID 33009050047000
Acceptable Financing Cash, Conventional, FHA, VA Loan
Listing Terms Cash, Conventional, FHA, VA Loan
Read Less Info
Want to know what your home might be worth? Contact us for a FREE valuation!

Our team is ready to help you sell your home for the highest possible price ASAP
"My job is to find and attract mastery-based agents to the office, protect the culture, and make sure everyone is happy! "
8 N. Bridge Street Suite 104B, Rockford, MI, 49341, United States








