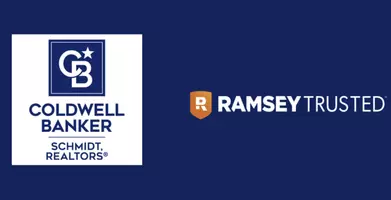$235,300
$225,000
4.6%For more information regarding the value of a property, please contact us for a free consultation.
3 Beds
1 Bath
1,373 SqFt
SOLD DATE : 02/21/2025
Key Details
Sold Price $235,300
Property Type Single Family Home
Sub Type Single Family Residence
Listing Status Sold
Purchase Type For Sale
Square Footage 1,373 sqft
Price per Sqft $171
Municipality Chester Twp
MLS Listing ID 25003265
Sold Date 02/21/25
Style Ranch
Bedrooms 3
Full Baths 1
Year Built 1940
Annual Tax Amount $1,244
Tax Year 2024
Lot Size 7,410 Sqft
Acres 0.17
Lot Dimensions 100 x 74.1
Property Sub-Type Single Family Residence
Property Description
Located in the peaceful village of Conklin, this beautifully updated 3-bedroom, 1-bath ranch offers 1,373 sqft of comfortable living space. Step inside to find modern upgrades, including new vinyl flooring, plush carpet, fresh trim, drywall, and brand-new appliances—making this home truly move-in ready.
Nestled on a .17-acre lot, the property also features a spacious 2-car detached garage, perfect for vehicles, storage, or a workshop. Outdoor enthusiasts will love the direct access to the 25-mile Musketawa Trail, ideal for walking and biking.
Whether you're a first-time buyer or looking to downsize, this home offers the perfect blend of comfort and convenience. Don't wait—schedule your private showing today before it's gone!
Location
State MI
County Ottawa
Area North Ottawa County - N
Direction From Grand Rapids, take I-96 west to Exit 16 for Marne, head north on 16th Ave (M-11), continue as it becomes Conklin St, and the property will be on the right.
Rooms
Basement Crawl Space
Interior
Interior Features Iron Water FIlter
Heating Forced Air
Cooling Central Air
Flooring Carpet, Vinyl
Fireplace false
Appliance Dishwasher, Microwave, Oven, Range, Refrigerator
Laundry Electric Dryer Hookup, Main Level, Washer Hookup
Exterior
Parking Features Garage Faces Front, Detached
Garage Spaces 2.0
View Y/N No
Roof Type Shingle
Street Surface Paved
Garage Yes
Building
Lot Description Level, Adj to Public Land
Story 1
Sewer Public
Water Well
Architectural Style Ranch
Structure Type Brick,Vinyl Siding
New Construction No
Schools
School District Coopersville
Others
Tax ID 70-01-32-182-005
Acceptable Financing Cash, FHA, Conventional
Listing Terms Cash, FHA, Conventional
Read Less Info
Want to know what your home might be worth? Contact us for a FREE valuation!

Our team is ready to help you sell your home for the highest possible price ASAP
Bought with Reeds Realty
"My job is to find and attract mastery-based agents to the office, protect the culture, and make sure everyone is happy! "
8 N. Bridge Street Suite 104B, Rockford, MI, 49341, United States








