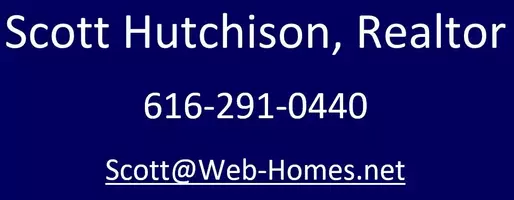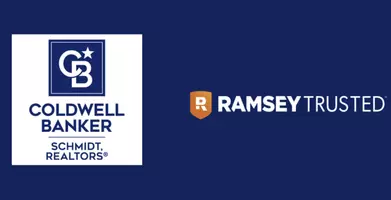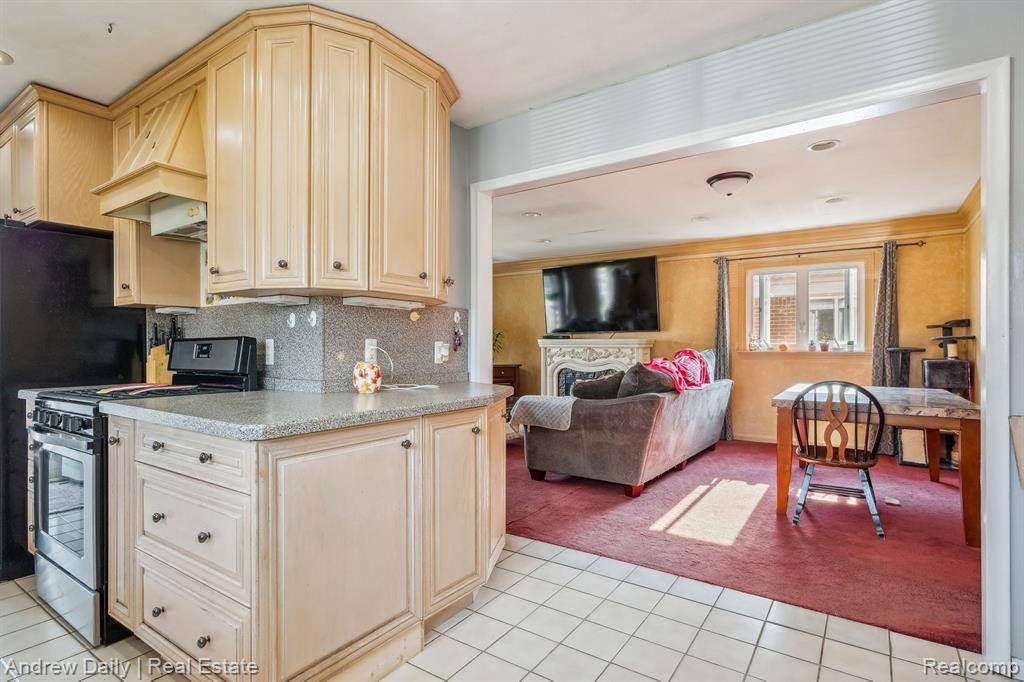$195,000
$189,900
2.7%For more information regarding the value of a property, please contact us for a free consultation.
3 Beds
2 Baths
1,458 SqFt
SOLD DATE : 01/20/2025
Key Details
Sold Price $195,000
Property Type Single Family Home
Sub Type Single Family Residence
Listing Status Sold
Purchase Type For Sale
Square Footage 1,458 sqft
Price per Sqft $133
Municipality Dearborn Heights City
Subdivision Dearborn Heights City
MLS Listing ID 20240086107
Sold Date 01/20/25
Bedrooms 3
Full Baths 2
Year Built 1957
Annual Tax Amount $2,949
Lot Size 9,147 Sqft
Acres 0.21
Lot Dimensions 65.90 x 139.00
Property Sub-Type Single Family Residence
Source Realcomp
Property Description
That amazing opportunity you've been waiting for is here! Charming brick ranch situated on a spacious corner lot in the heart of Dearborn Heights! This meticulously maintained home offers 1,458 square feet of living space with three generously sized bedrooms and two full bathrooms. The large, light-filled living room seamlessly connects to the dining area, creating an inviting space for gatherings. The expansive kitchen features an abundance of cabinets, ample counter space, and modern appliances, perfect for any cooking enthusiast. Additional highlights include a convenient first-floor laundry room, a partially finished basement for extra living or storage space, and an oversized 2.5-car detached garage with electricity and a side entrance. The fenced backyard offers privacy, making it ideal for outdoor activities. This move-in-ready home has already passed the city's Certificate of Occupancy inspection, providing peace of mind to its new owners. Conveniently located near schools, shopping, and major highways, this property is a must-see. 60 days post close occupancy is preferred, but negotiable.
Location
State MI
County Wayne
Area Wayne County - 100
Direction West on Outer drive, South on Pelham Street, West on Colgate Street, South on Harding Street
Rooms
Basement Partial
Interior
Interior Features Basement Partially Finished, Humidifier, Whirlpool Tub
Heating Forced Air
Cooling Central Air
Appliance Disposal, Dishwasher
Laundry Main Level
Exterior
Exterior Feature Fenced Back, Porch(es)
Parking Features Detached
Garage Spaces 2.5
Utilities Available High-Speed Internet
View Y/N No
Roof Type Asphalt
Garage Yes
Building
Lot Description Corner Lot, Level
Story 1
Water Public
Structure Type Brick
Schools
School District Dearborn Heights
Others
Tax ID 33050010405000
Acceptable Financing Cash, Conventional
Listing Terms Cash, Conventional
Read Less Info
Want to know what your home might be worth? Contact us for a FREE valuation!

Our team is ready to help you sell your home for the highest possible price ASAP
"My job is to find and attract mastery-based agents to the office, protect the culture, and make sure everyone is happy! "
8 N. Bridge Street Suite 104B, Rockford, MI, 49341, United States








