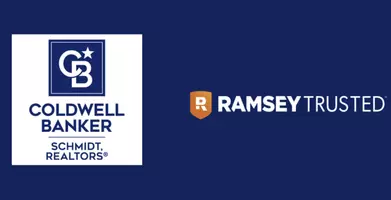$555,000
$599,900
7.5%For more information regarding the value of a property, please contact us for a free consultation.
4 Beds
2 Baths
1,354 SqFt
SOLD DATE : 05/23/2024
Key Details
Sold Price $555,000
Property Type Single Family Home
Sub Type Single Family Residence
Listing Status Sold
Purchase Type For Sale
Square Footage 1,354 sqft
Price per Sqft $409
Municipality Wright Twp
MLS Listing ID 24015611
Sold Date 05/23/24
Style Ranch
Bedrooms 4
Full Baths 2
Year Built 1968
Annual Tax Amount $4,000
Tax Year 2024
Lot Size 0.407 Acres
Acres 0.41
Lot Dimensions 85' x 200'
Property Sub-Type Single Family Residence
Property Description
85' private lake frontage on all sports Cranberry Lake. This completely renovated 4 bed, 2 bath walkout ranch has hardwood floors, a new kitchen, baths, windows, roof. Turn key, move-in and enjoy the four-season room overlooking the lake. Porch with retractable screens and patio on walkout level. Lower level also features a fourth bedroom, full bath, large rec room with second fireplace and waterproof vinyl plank floors. Extra deep garage to hold boats, jet skis. New drainfield, dock, storage shed, generator integrated to electrical panel. Very well maintained home with many thoughtful updates. This home has everything you'd want in a lake home and it's only a 17-minute drive along beautiful farmland to downtown Grand Rapids. The best of both worlds!
Location
State MI
County Ottawa
Area Grand Rapids - G
Direction From Fruit Ridge Ave NW, left on 8 Mile Rd NW, Right on Kenowa Ave NW, left on Miller Drive
Body of Water Cranberry Lake
Rooms
Basement Full, Walk-Out Access
Interior
Interior Features Garage Door Opener, Center Island
Heating Wall Furnace, Other
Cooling Central Air
Flooring Vinyl, Wood
Fireplaces Number 1
Fireplaces Type Living Room, Recreation Room, Wood Burning
Fireplace true
Window Features Replacement,Garden Window,Window Treatments
Appliance Dishwasher, Disposal, Dryer, Microwave, Range, Refrigerator, Washer
Laundry Laundry Room
Exterior
Exterior Feature Scrn Porch
Parking Features Attached
Garage Spaces 3.0
Waterfront Description Lake
View Y/N No
Roof Type Composition
Street Surface Paved
Porch Patio
Garage Yes
Building
Lot Description Level
Story 1
Sewer Septic Tank
Water Well
Architectural Style Ranch
Structure Type Brick,Vinyl Siding
New Construction No
Schools
School District Coopersville
Others
Tax ID 70-06-12-205-012
Acceptable Financing Cash, Conventional
Listing Terms Cash, Conventional
Read Less Info
Want to know what your home might be worth? Contact us for a FREE valuation!

Our team is ready to help you sell your home for the highest possible price ASAP
Bought with City2Shore Gateway Group
"My job is to find and attract mastery-based agents to the office, protect the culture, and make sure everyone is happy! "
8 N. Bridge Street Suite 104B, Rockford, MI, 49341, United States








