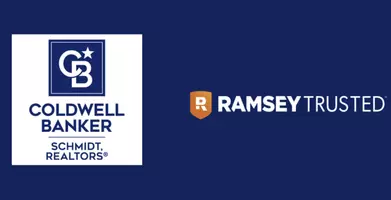$272,500
$265,000
2.8%For more information regarding the value of a property, please contact us for a free consultation.
3 Beds
2 Baths
1,380 SqFt
SOLD DATE : 05/13/2024
Key Details
Sold Price $272,500
Property Type Single Family Home
Sub Type Single Family Residence
Listing Status Sold
Purchase Type For Sale
Square Footage 1,380 sqft
Price per Sqft $197
Municipality City of Grand Rapids
MLS Listing ID 24019473
Sold Date 05/13/24
Bedrooms 3
Full Baths 1
Half Baths 1
Year Built 1952
Annual Tax Amount $2,674
Tax Year 2023
Lot Size 10,498 Sqft
Acres 0.24
Lot Dimensions 70x150
Property Sub-Type Single Family Residence
Property Description
Welcome to 1436 Derbyshire! Located minutes from shopping and restaurants while being just a short stroll away from the 100+ acres of Ken-O-Sha Park, which offers paved trails, a playground, and more! It's truly the best of both worlds!
Once Inside the home, the main floor greets you with a welcoming living room with fireplace, updated kitchen with quartz countertops, dining area with built-in china cabinets, two bedrooms, and a full bath. Upstairs includes a large primary bedroom featuring a half bath and additional room for storage. Venture downstairs to the finished basement, offering versatile office space and relaxation areas, complemented by another fireplace.
Outside features a spacious fenced well landscaped backyard with a charming deck, perfect for entertaining or just relax. Finally, the one-stall attached garage with a convenient mudroom completes this wonderful home.
Schedule a showing today! This home will not last!
Seller requests broker to hold all offers until 4/29/24 at 12:00 PM
Open house 4/27 from 12-2PM!
Location
State MI
County Kent
Area Grand Rapids - G
Direction Kalamazoo ave to W on Van Auken, S on Giddings, E to Derbyshire.
Rooms
Other Rooms Shed(s)
Basement Full
Interior
Interior Features Ceiling Fan(s), Garage Door Opener
Heating Forced Air
Cooling Central Air
Flooring Tile
Fireplaces Number 2
Fireplaces Type Family Room, Living Room
Fireplace true
Window Features Replacement,Insulated Windows,Window Treatments
Appliance Dishwasher, Dryer, Microwave, Oven, Refrigerator, Washer
Laundry In Basement
Exterior
Exterior Feature Other
Parking Features Attached
Garage Spaces 2.0
Fence Fenced Back
Utilities Available Phone Available, Natural Gas Available, Electricity Available, Cable Available, Phone Connected, Natural Gas Connected, Cable Connected, Storm Sewer, Broadband, High-Speed Internet
View Y/N No
Roof Type Asphalt
Porch Deck, Patio
Garage Yes
Building
Story 2
Sewer Public
Water Public
Structure Type Aluminum Siding
New Construction No
Schools
School District Grand Rapids
Others
Tax ID 41-18-17-431-003
Acceptable Financing Cash, FHA, VA Loan, Conventional
Listing Terms Cash, FHA, VA Loan, Conventional
Read Less Info
Want to know what your home might be worth? Contact us for a FREE valuation!

Our team is ready to help you sell your home for the highest possible price ASAP
Bought with Starner Realty
"My job is to find and attract mastery-based agents to the office, protect the culture, and make sure everyone is happy! "
8 N. Bridge Street Suite 104B, Rockford, MI, 49341, United States








