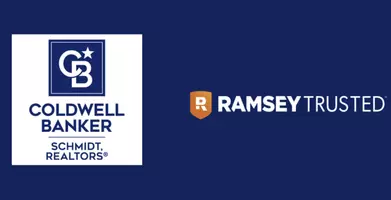$419,900
$419,900
For more information regarding the value of a property, please contact us for a free consultation.
3 Beds
3 Baths
1,705 SqFt
SOLD DATE : 10/07/2022
Key Details
Sold Price $419,900
Property Type Single Family Home
Sub Type Single Family Residence
Listing Status Sold
Purchase Type For Sale
Square Footage 1,705 sqft
Price per Sqft $246
Municipality Gaines Twp
Subdivision Cook'S Crossing
MLS Listing ID 22026209
Sold Date 10/07/22
Style Traditional
Bedrooms 3
Full Baths 2
Half Baths 1
HOA Fees $37/ann
HOA Y/N true
Year Built 2022
Lot Size 8,940 Sqft
Acres 0.21
Lot Dimensions 58x150x58x150
Property Sub-Type Single Family Residence
Property Description
Welcome to the Rowen home, part of our Hometown Series. Designed with care, the Rowen has many unique features and elevations we know you'll love. The Rowen is our latest single-family home plan, featuring 1665 sq. ft of flexible living space. Join us as we walk through this unique and modern home.
Enter the Rowen home through your front porch and find a beautiful stairway leading to the second floor or go through the three-car garage and the mudroom and powder room. This room is great for organizing shoes and coats in once place for easy retrieval.
Straight ahead of the entryway, you will find a spacious family room, perfect relaxing evening together. The family room flows into the dining room and kitchen, creating an easy transition between rooms. The kitchen is a culinary dream and includes a spacious island, double sink, wide counters on either side of the oven, and a walk-in pantry. The large, centrally located family room creates a warm, welcoming space for gatherings, with added fireplace.
Make your way back upstairs and find the owner-suite on your right. Designed for privacy and peace, the owner-suite includes a generous bedroom, a private bathroom, and a large walk-in closet. Upstairs, you can also find a conveniently located laundry room, one bedroom and an additional bathroom with a double bowl vanity. There is definitely room to grow in this home.
Love this home? Contact us for more specific on the plans and selections for this home. All selections are final, no changes are allowed.
Location
State MI
County Kent
Area Grand Rapids - G
Direction 84th Street East of 131 to Cooks Corner Dr, Left on Cooks Corner to Brickley
Rooms
Basement Full
Interior
Heating Forced Air
Fireplaces Number 1
Fireplace true
Exterior
Parking Features Attached
Garage Spaces 3.0
View Y/N No
Garage Yes
Building
Story 2
Sewer Public
Water Public
Architectural Style Traditional
Structure Type Vinyl Siding
New Construction Yes
Schools
School District Byron Center
Others
HOA Fee Include Other
Tax ID 41-22-17-310-048
Acceptable Financing Cash, Conventional
Listing Terms Cash, Conventional
Read Less Info
Want to know what your home might be worth? Contact us for a FREE valuation!

Our team is ready to help you sell your home for the highest possible price ASAP
Bought with Coldwell Banker AJS (Rock)
"My job is to find and attract mastery-based agents to the office, protect the culture, and make sure everyone is happy! "
8 N. Bridge Street Suite 104B, Rockford, MI, 49341, United States







