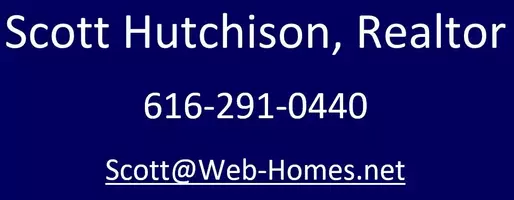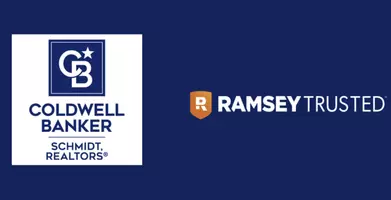$637,065
$637,065
For more information regarding the value of a property, please contact us for a free consultation.
4 Beds
3 Baths
3,026 SqFt
SOLD DATE : 08/19/2022
Key Details
Sold Price $637,065
Property Type Single Family Home
Sub Type Single Family Residence
Listing Status Sold
Purchase Type For Sale
Square Footage 3,026 sqft
Price per Sqft $210
Municipality Jamestown Twp
MLS Listing ID 21118334
Sold Date 08/19/22
Style Traditional
Bedrooms 4
Full Baths 2
Half Baths 1
HOA Fees $25/ann
HOA Y/N true
Year Built 2022
Tax Year 2021
Lot Size 0.460 Acres
Acres 0.46
Lot Dimensions 106x253x90x197
Property Sub-Type Single Family Residence
Property Description
Welcome home to the beautiful Walden by Bosgraaf Homes! This home was crafted with the perfect balance of luxury and practicality in mind. Walk inside of the home and be treated by a magnificent foyer with high ceilings, a design feature to take your breath away! Continue to the open concept kitchen and gathering room perfect for entertaining. With a separate dining and office space still on the main floor, there is plenty of room for everyone on the main floor. Move upstairs and you find the owner's suite, with two walk-in closets and a beautiful spa-like bathroom complete with double vanity, tile glass shower, and separate water closet. On the top floor you'll see another 3 spacious bedrooms, and a flex space perfect for an entertainment room, at-home gym, reading corner, or music room.
Location
State MI
County Ottawa
Area Grand Rapids - G
Direction Take Riley St. to Rocaway Drive and head north. Turn left on Red Barn.
Rooms
Basement Walk-Out Access
Interior
Interior Features Ceiling Fan(s), Center Island, Pantry
Heating Forced Air
Cooling Central Air
Flooring Laminate
Fireplaces Number 1
Fireplaces Type Family Room, Gas Log
Fireplace true
Window Features Low-Emissivity Windows,Screens,Insulated Windows
Appliance Humidifier, Dishwasher, Disposal, Microwave, Range, Refrigerator
Exterior
Parking Features Attached
Garage Spaces 3.0
View Y/N No
Roof Type Composition
Handicap Access Covered Entrance
Porch Deck, Porch(es)
Garage Yes
Building
Story 2
Sewer Public
Water Public
Architectural Style Traditional
Structure Type Stone,Vinyl Siding
New Construction Yes
Schools
School District Hudsonville
Others
Tax ID 701810419003
Acceptable Financing Cash, Conventional
Listing Terms Cash, Conventional
Read Less Info
Want to know what your home might be worth? Contact us for a FREE valuation!

Our team is ready to help you sell your home for the highest possible price ASAP
Bought with Coldwell Banker AJS (Rock)
"My job is to find and attract mastery-based agents to the office, protect the culture, and make sure everyone is happy! "
8 N. Bridge Street Suite 104B, Rockford, MI, 49341, United States




