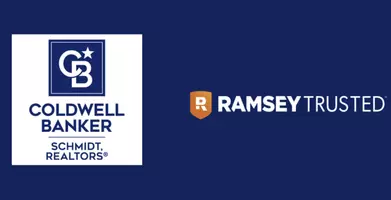$825,000
For more information regarding the value of a property, please contact us for a free consultation.
3 Beds
2 Baths
2,276 SqFt
SOLD DATE : 01/07/2022
Key Details
Property Type Single Family Home
Sub Type Single Family Residence
Listing Status Sold
Purchase Type For Sale
Square Footage 2,276 sqft
Price per Sqft $340
Municipality Cannon Twp
MLS Listing ID 21113394
Sold Date 01/07/22
Style A-Frame
Bedrooms 3
Full Baths 2
HOA Fees $12/ann
HOA Y/N false
Year Built 1923
Annual Tax Amount $4,790
Tax Year 2021
Lot Size 4,443 Sqft
Acres 0.1
Lot Dimensions 33.8x136.7x51x131.8
Property Sub-Type Single Family Residence
Property Description
Lake living at it's best! 51' of frontage, with sandy beaches & beautiful sunsets! Don't miss this beautiful home on an all sports lake, (Bostwick). Plenty of room for large gatherings outside, on the multiple decks, as well as a large brick patio and lawn. This three bedroom, 2 bath home is perfect for anyone year around. High ceilings in the living room, with a gas log fireplace, it's cozy and expansive at the same time. New carpet on main level, updated paint colors, and new tile entry. This one is a catch on one of the premier lakes in West Michigan, with great water skiing, boating, sailing in the summer, and fishing both in the summer & ice fishing, skating & snowmobiling in the winter. Property INCLUDES the lot across the street with a single stall garage, complete with gas and power. (7024 Goldenrod) 41-11-11-429-006. Don't let this one go, call today for your private showing.
Location
State MI
County Kent
Area Grand Rapids - G
Direction Belding Road (M-44) East to Ramsdell Road, Left or North on Ramsdell to Goldenrod, left on Goldenrod, left at the fork, house is on the right.
Body of Water Bostwick Lake
Rooms
Basement Partial
Interior
Interior Features Ceiling Fan(s), Garage Door Opener, Iron Water FIlter, Kitchen Island
Heating Forced Air
Cooling Central Air
Flooring Ceramic Tile
Fireplaces Number 1
Fireplaces Type Gas Log, Living Room
Fireplace true
Window Features Screens,Garden Window(s),Window Treatments
Appliance Dishwasher, Disposal, Dryer, Microwave, Range, Refrigerator, Washer, Water Softener Owned
Exterior
Parking Features Attached
Garage Spaces 2.0
Utilities Available Natural Gas Available, Electricity Available, Natural Gas Connected, Cable Connected
Waterfront Description Lake
View Y/N No
Roof Type Composition
Street Surface Paved
Porch Deck, Patio
Garage Yes
Building
Story 2
Sewer Public
Water Well
Architectural Style A-Frame
Structure Type Vinyl Siding
New Construction No
Schools
School District Rockford
Others
HOA Fee Include None
Tax ID 411111428007
Acceptable Financing Cash, Conventional
Listing Terms Cash, Conventional
Read Less Info
Want to know what your home might be worth? Contact us for a FREE valuation!

Our team is ready to help you sell your home for the highest possible price ASAP
Bought with Coldwell Banker AJS (Rock)

"My job is to find and attract mastery-based agents to the office, protect the culture, and make sure everyone is happy! "
8 N. Bridge Street Suite 104B, Rockford, MI, 49341, United States








