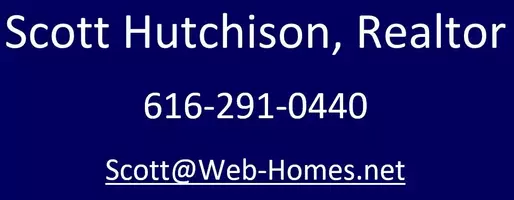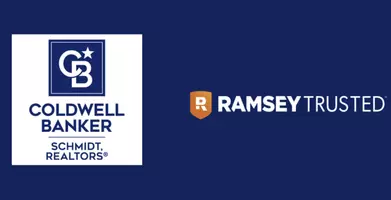$435,000
$440,000
1.1%For more information regarding the value of a property, please contact us for a free consultation.
5 Beds
4 Baths
2,372 SqFt
SOLD DATE : 12/30/2019
Key Details
Sold Price $435,000
Property Type Single Family Home
Sub Type Single Family Residence
Listing Status Sold
Purchase Type For Sale
Square Footage 2,372 sqft
Price per Sqft $183
Municipality Grand Rapids Twp
MLS Listing ID 19055505
Sold Date 12/30/19
Style Contemporary
Bedrooms 5
Full Baths 3
Half Baths 1
HOA Fees $75/ann
HOA Y/N true
Year Built 2006
Annual Tax Amount $4,828
Tax Year 2019
Lot Size 0.389 Acres
Acres 0.39
Lot Dimensions 160x154x74x 0x58.5
Property Sub-Type Single Family Residence
Property Description
Beautiful 5-bedroom, 3.5-bathroom Forest Hills home. 3,000+ sq. ft of living space! The living room features stone fireplace & custom wood-built ins. The wood floored dining room opens to a sunroom with a vaulted ceiling & sliders to the outdoor Pergola deck. The spacious kitchen has a Quartz top island, stainless steel appliances & pantry. There is a main floor Bedroom, half bath, laundry room & mudroom with custom open lockers. The upper level master suite has a large bath with his & her sinks and a walk-in closet; 3 additional bedrooms each have impressive closet space. The 2nd full bath has a double sink room. The daylight level features a family room with a Gas log fireplace open to a recreation room & an attractive full bath. Ryann Ridge features a private park. Showings to begin on Saturday, 11/23/19. Seller will review offers on Monday, 11/25/19, after 5pm.
Location
State MI
County Kent
Area Grand Rapids - G
Direction East on Cascade; North on Forest Hills. East (right) on Catalpa; Catalpa turns into Sycamore Way.
Rooms
Basement Daylight
Interior
Interior Features Ceiling Fan(s), Garage Door Opener, Wood Floor, Kitchen Island, Pantry
Heating Forced Air
Cooling Central Air
Fireplaces Number 2
Fireplaces Type Family Room, Gas Log, Living Room
Fireplace true
Appliance Refrigerator, Range, Oven, Dishwasher
Exterior
Exterior Feature Porch(es), Deck(s)
Parking Features Attached
Garage Spaces 3.0
View Y/N No
Street Surface Paved
Garage Yes
Building
Lot Description Sidewalk
Story 2
Sewer Public Sewer
Water Public
Architectural Style Contemporary
Structure Type Stone,Vinyl Siding
New Construction No
Schools
School District Forest Hills
Others
HOA Fee Include Other,Trash,Snow Removal,Lawn/Yard Care
Tax ID 411425480047
Acceptable Financing Cash, Conventional
Listing Terms Cash, Conventional
Read Less Info
Want to know what your home might be worth? Contact us for a FREE valuation!

Our team is ready to help you sell your home for the highest possible price ASAP
"My job is to find and attract mastery-based agents to the office, protect the culture, and make sure everyone is happy! "
8 N. Bridge Street Suite 104B, Rockford, MI, 49341, United States








