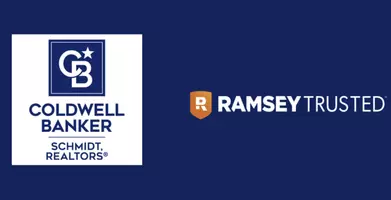$420,000
$425,000
1.2%For more information regarding the value of a property, please contact us for a free consultation.
5 Beds
4 Baths
1,652 SqFt
SOLD DATE : 07/31/2020
Key Details
Sold Price $420,000
Property Type Single Family Home
Sub Type Single Family Residence
Listing Status Sold
Purchase Type For Sale
Square Footage 1,652 sqft
Price per Sqft $254
Municipality Byron Twp
MLS Listing ID 20023139
Sold Date 07/31/20
Style Ranch
Bedrooms 5
Full Baths 2
Half Baths 2
Year Built 2003
Annual Tax Amount $5,375
Tax Year 2020
Lot Size 0.337 Acres
Acres 0.34
Lot Dimensions 89x162x93x167
Property Sub-Type Single Family Residence
Property Description
Welcome home to this 5 bedroom 2 full, 2 half bath craftsman walk-out ranch in the desirable VanSingel Farms neighborhood, near M6. Huge wrap-around porch in front to enjoy mature landscaping and gorgeous sunset views. The peaceful backyard overlooks a pond and permanent wooded area. Main floor master suite, soaring ceilings, fireplace in living room. Lower level has a cozy fireplace with new stone surround, kitchenette, 1/2 bath, and two large bedrooms connected by a Jack&Jill full bath. 3rd lower bedroom added with built-in desk and amazing 'secret' bookcase hidden door. More storage in the large utility area and in the new under the deck shed. Central vac, invisible fence, speakers throughout the house and outside, custom fire pit, and composite decking. This one won't last!
Location
State MI
County Kent
Area Grand Rapids - G
Direction m-6 to Byron Center Road, to 64th to PLEASANT VALLEY TO PLEASANT POND
Rooms
Basement Walk-Out Access
Interior
Interior Features Ceiling Fan(s), Central Vacuum, Garage Door Opener, Center Island, Eat-in Kitchen, Pantry
Heating Forced Air
Cooling Central Air
Flooring Ceramic Tile, Laminate, Wood
Fireplaces Number 2
Fireplaces Type Family Room, Gas Log, Recreation Room
Fireplace true
Window Features Window Treatments
Appliance Humidifier, Dishwasher, Disposal, Dryer, Microwave, Oven, Range, Refrigerator, Washer
Exterior
Parking Features Attached
Garage Spaces 2.0
Utilities Available Natural Gas Connected, Cable Connected
Waterfront Description Pond
View Y/N No
Roof Type Composition
Street Surface Paved
Porch Deck, Patio, Porch(es)
Garage Yes
Building
Lot Description Sidewalk, Wooded
Story 1
Sewer Public
Water Public
Architectural Style Ranch
Structure Type Stone,Vinyl Siding
New Construction No
Schools
School District Byron Center
Others
Tax ID 412103367015
Acceptable Financing Cash, Conventional
Listing Terms Cash, Conventional
Read Less Info
Want to know what your home might be worth? Contact us for a FREE valuation!

Our team is ready to help you sell your home for the highest possible price ASAP
Bought with Coldwell Banker AJS (Rock)
"My job is to find and attract mastery-based agents to the office, protect the culture, and make sure everyone is happy! "
8 N. Bridge Street Suite 104B, Rockford, MI, 49341, United States








