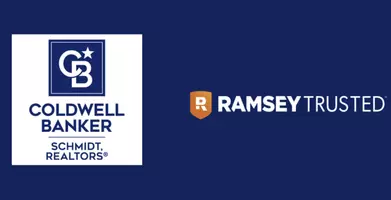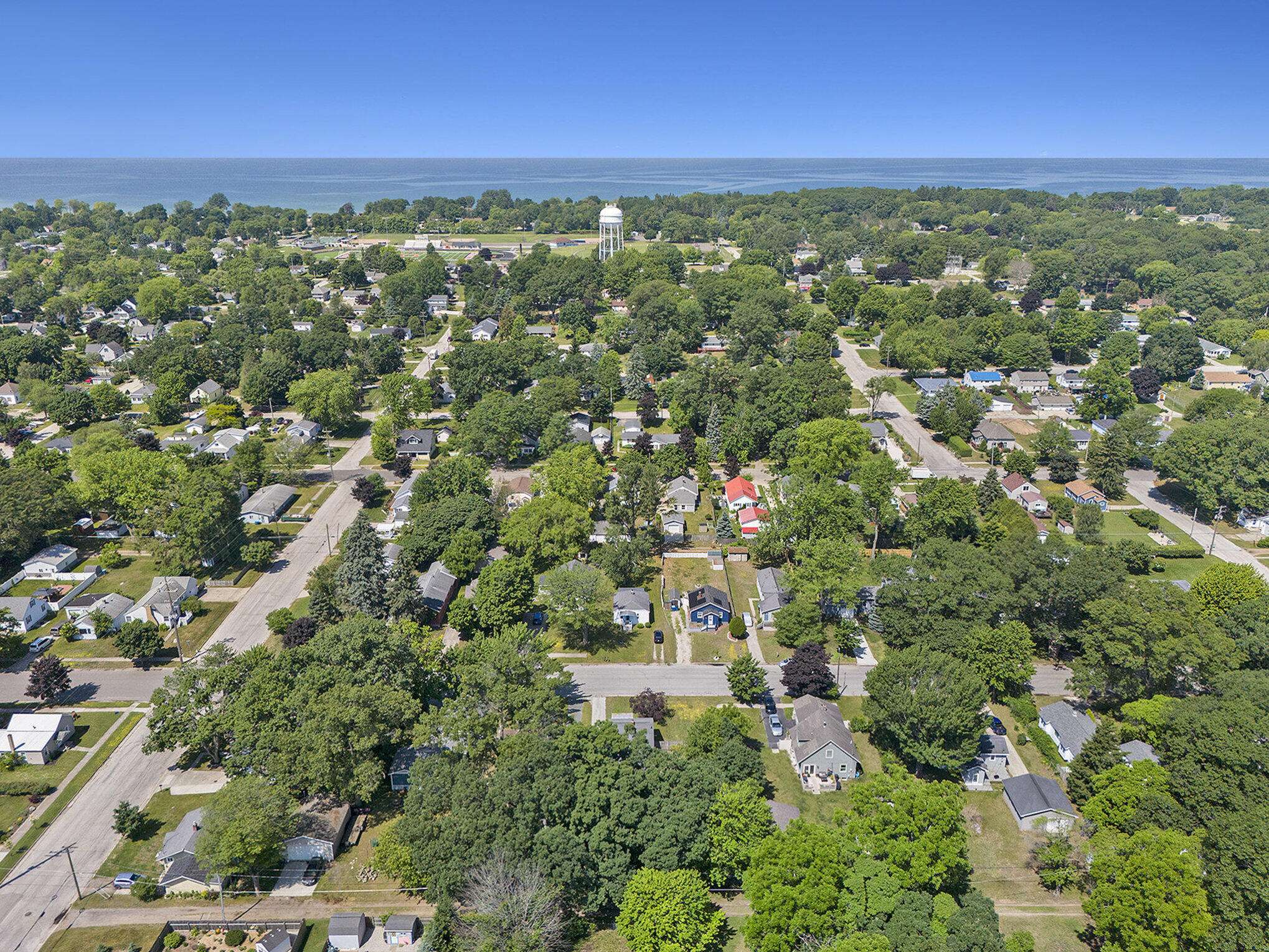3 Beds
2 Baths
1,200 SqFt
3 Beds
2 Baths
1,200 SqFt
OPEN HOUSE
Sat Jun 28, 10:00am - 11:30am
Key Details
Property Type Single Family Home
Sub Type Single Family Residence
Listing Status Active
Purchase Type For Sale
Square Footage 1,200 sqft
Price per Sqft $204
Municipality Ludington
MLS Listing ID 25031248
Style Ranch
Bedrooms 3
Full Baths 2
Year Built 1950
Annual Tax Amount $3,850
Tax Year 2025
Lot Size 0.257 Acres
Acres 0.26
Lot Dimensions 80 x 140
Property Sub-Type Single Family Residence
Property Description
The spacious primary suite includes a full bathroom and a sliding glass door that opens to the back deck—perfect for relaxing or enjoying the fenced backyard. The yard has two gates and offers alley access and storage shed, for convenience and versatility. The second full bathroom has been updated with modern fixtures, flooring, and finishes.
The basement provides additional space for storage, hobbies, or future living area, with an egress window already in place. Laundry is currently located in the basement, with hookups available on the main floor for added flexibility. A new furnace was installed in 2020.
Located just blocks from the Lake Michigan sugar sand beach at Stearns Park, and downtown Ludington's shops, restaurants, marinas, and parks, this home offers both comfort and convenience in a prime location. with modern fixtures, flooring, and finishes.
The basement provides additional space for storage, hobbies, or future living area, with an egress window already in place. Laundry is currently located in the basement, with hookups available on the main floor for added flexibility. A new furnace was installed in 2020.
Located just blocks from the Lake Michigan sugar sand beach at Stearns Park, and downtown Ludington's shops, restaurants, marinas, and parks, this home offers both comfort and convenience in a prime location.
Location
State MI
County Mason
Area Masonoceanamanistee - O
Direction Lakeshore to Tinkham, east to James St, North 2 block to the property
Rooms
Basement Full
Interior
Interior Features Eat-in Kitchen, Pantry
Heating Forced Air
Flooring Ceramic Tile, Laminate, Wood
Fireplace false
Window Features Screens,Replacement
Appliance Dishwasher, Dryer, Microwave, Range, Refrigerator, Washer
Laundry In Basement
Exterior
Fence Fenced Back, Chain Link
Utilities Available Phone Connected, Natural Gas Connected, Cable Connected
View Y/N No
Roof Type Composition
Street Surface Paved
Porch Deck, Porch(es)
Garage No
Building
Lot Description Level
Story 1
Sewer Public
Water Public
Architectural Style Ranch
Structure Type Vinyl Siding
New Construction No
Schools
School District Ludington
Others
Tax ID 051-235-178-00
Acceptable Financing Cash, Conventional
Listing Terms Cash, Conventional
“Part of my Job as Your Real Estate Expert is to protect you from the incompetency that runs rampet in our industry”
8 N. Bridge Street Suite 104B, Rockford, MI, 49341, United States








