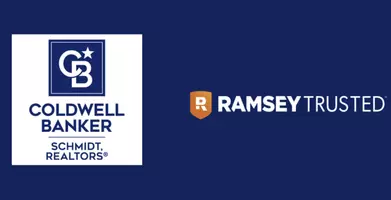3 Beds
3 Baths
1,204 SqFt
3 Beds
3 Baths
1,204 SqFt
OPEN HOUSE
Sat Jun 14, 12:00pm - 2:00pm
Key Details
Property Type Single Family Home
Sub Type Single Family Residence
Listing Status Active
Purchase Type For Sale
Square Footage 1,204 sqft
Price per Sqft $314
Municipality Georgetown Twp
MLS Listing ID 25027526
Style Ranch
Bedrooms 3
Full Baths 2
Half Baths 1
Year Built 1990
Annual Tax Amount $2,162
Tax Year 2025
Lot Size 0.298 Acres
Acres 0.3
Lot Dimensions 95 X 135
Property Sub-Type Single Family Residence
Property Description
The main floor features two spacious bedrooms, including a primary with dual closets, and a refreshed full bath and half bath. Downstairs, you'll find a fully finished lower level with a second living room, third bedroom, full bath, and plenty of storage space in the two unfinished rooms. Additional highlights include main-floor laundry, a spacious backyard with a deck, and an attached 2-stall garage.
Located just minutes from parks, schools, and local amenities- this move-in ready home is a must-see!
Any and all offers are due Monday, June 16th at 12 PM (noon). Additional highlights include main-floor laundry, a spacious backyard with a deck, and an attached 2-stall garage.
Located just minutes from parks, schools, and local amenities- this move-in ready home is a must-see!
Any and all offers are due Monday, June 16th at 12 PM (noon).
Location
State MI
County Ottawa
Area North Ottawa County - N
Direction Right on Baldwin Street, Right onto Pheasant Run Drive. House will be on your right, just past the curve.
Rooms
Basement Daylight, Full
Interior
Interior Features Ceiling Fan(s), Garage Door Opener, Eat-in Kitchen, Pantry
Heating Forced Air
Cooling Central Air
Flooring Carpet, Tile, Vinyl
Fireplace false
Window Features Screens,Insulated Windows
Appliance Bar Fridge, Dishwasher, Disposal, Range, Refrigerator
Laundry In Bathroom, Main Level
Exterior
Parking Features Garage Door Opener, Attached
Garage Spaces 2.0
Utilities Available Electricity Available, Natural Gas Connected
View Y/N No
Roof Type Composition
Street Surface Paved
Porch Deck, Porch(es)
Garage Yes
Building
Story 1
Sewer Public
Water Public
Architectural Style Ranch
Structure Type Vinyl Siding
New Construction No
Schools
School District Hudsonville
Others
Tax ID 70-14-18-403-002
Acceptable Financing Cash, FHA, VA Loan, Conventional
Listing Terms Cash, FHA, VA Loan, Conventional
“Part of my Job as Your Real Estate Expert is to protect you from the incompetency that runs rampet in our industry”
8 N. Bridge Street Suite 104B, Rockford, MI, 49341, United States








