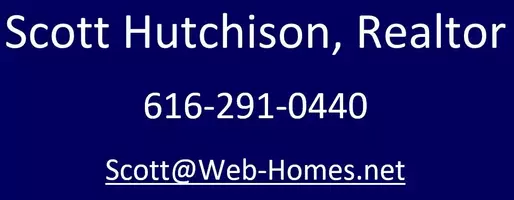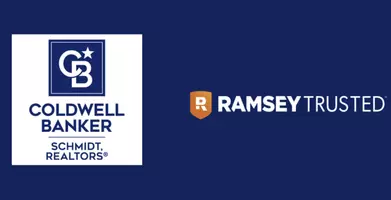2 Beds
2 Baths
1,435 SqFt
2 Beds
2 Baths
1,435 SqFt
Key Details
Property Type Condo
Sub Type Condominium
Listing Status Active
Purchase Type For Sale
Square Footage 1,435 sqft
Price per Sqft $574
Municipality Fruitland Twp
MLS Listing ID 25024515
Style Other
Bedrooms 2
Full Baths 2
HOA Fees $1,250/qua
HOA Y/N true
Year Built 1922
Annual Tax Amount $4,805
Tax Year 2024
Lot Dimensions Condo
Property Sub-Type Condominium
Property Description
Inside, enjoy tall ceilings not found on lower units, an open layout, and extensive remodeling that reflects a tasteful, coastal-inspired design. The primary suite includes a large walk-in closet and attached full bath. The second bedroom offers its own en suite bathroom with hallway access for guests. A cozy loft above the kitchen, accessed via ladder, is the perfect bonus sleeping area or kids hideaway.
This unit also comes with a detached two-stall garage. While all units feature a loft above the garage for storage, the current owners went a step further and fully finishing the space with insulation, heating, and cooling. Currently used as an art studio, this rare upgrade offers endless possibilities: home office, gym, creative studio, or guest space.
Much of the furniture, artwork, cookware, flatware, linens, and decor was custom-designed to complement the space and can be included in the sale with the right offer. While the Driftwood Dunes association does not offer private slips, there is a marina next door where slips can be rented seasonally.
All offers will be held until Sunday, June 15th at 4 PM. The seller will respond within 48 hours of that deadline. Perched on the 3rd floor, this penthouse condo offers a one-of-a-kind dual-lake experience: private access to White Lake on one side, ideal for boating, kayaking, or Sea-Doos, and your own private beach on Lake Michigan on the other. Start your mornings with a peaceful sunrise over White Lake, and end your day watching the sunset over Lake Michigan, each from your own private deck.
Inside, enjoy tall ceilings not found on lower units, an open layout, and extensive remodeling that reflects a tasteful, coastal-inspired design. The primary suite includes a large walk-in closet and attached full bath. The second bedroom offers its own en suite bathroom with hallway access for guests. A cozy loft above the kitchen, accessed via ladder, is the perfect bonus sleeping area or kids hideaway.
This unit also comes with a detached two-stall garage. While all units feature a loft above the garage for storage, the current owners went a step further and fully finishing the space with insulation, heating, and cooling. Currently used as an art studio, this rare upgrade offers endless possibilities: home office, gym, creative studio, or guest space.
Much of the furniture, artwork, cookware, flatware, linens, and decor was custom-designed to complement the space and can be included in the sale with the right offer. While the Driftwood Dunes association does not offer private slips, there is a marina next door where slips can be rented seasonally.
All offers will be held until Sunday, June 15th at 4 PM. The seller will respond within 48 hours of that deadline.
Location
State MI
County Muskegon
Area Muskegon County - M
Direction US-31 to W White Lake Dr, W to S Shore Dr, S to S Shore Dr, W to Murray Rd, W then N to home.
Body of Water White Lake
Rooms
Basement Other
Interior
Interior Features Ceiling Fan(s), Elevator, Garage Door Opener
Heating Forced Air
Cooling Central Air
Fireplace false
Window Features Insulated Windows,Window Treatments
Appliance Dishwasher, Disposal, Dryer, Microwave, Range, Refrigerator, Trash Compactor, Washer
Laundry Other
Exterior
Parking Features Detached
Garage Spaces 2.0
Utilities Available Natural Gas Connected
Amenities Available Beach Area, End Unit, Pets Allowed
Waterfront Description Lake
View Y/N No
Roof Type Composition
Street Surface Paved
Porch Deck, Patio
Garage Yes
Building
Lot Description Level
Story 1
Sewer Septic Tank
Water Public
Architectural Style Other
Structure Type Vinyl Siding
New Construction No
Schools
School District Whitehall
Others
HOA Fee Include Water,Trash,Snow Removal,Sewer,Lawn/Yard Care
Tax ID 06-240-000-0007-00
Acceptable Financing Cash, Conventional
Listing Terms Cash, Conventional
Virtual Tour https://www.propertypanorama.com/instaview/wmlar/25024515
“Part of my Job as Your Real Estate Expert is to protect you from the incompetency that runs rampet in our industry”
8 N. Bridge Street Suite 104B, Rockford, MI, 49341, United States








