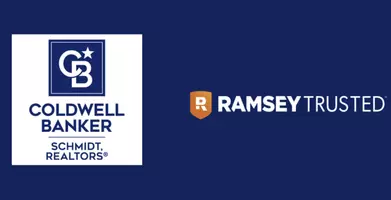3 Beds
3 Baths
1,994 SqFt
3 Beds
3 Baths
1,994 SqFt
OPEN HOUSE
Sat Jun 14, 9:30am - 11:00am
Sat Jun 21, 9:30am - 11:00am
Sat Jun 28, 9:30am - 11:00am
Key Details
Property Type Single Family Home
Sub Type Single Family Residence
Listing Status Active
Purchase Type For Sale
Square Footage 1,994 sqft
Price per Sqft $351
Municipality Byron Twp
Subdivision Railside
MLS Listing ID 25003353
Style Ranch
Bedrooms 3
Full Baths 2
Half Baths 1
Year Built 2025
Tax Year 2024
Lot Size 0.694 Acres
Acres 0.69
Lot Dimensions 110 x 263 x 233 x 62 x 94
Property Sub-Type Single Family Residence
Property Description
Location
State MI
County Kent
Area Grand Rapids - G
Direction 76th St. to Homerich S. to Conrail E to Erie Dr. N to Byron Depot W to home.
Rooms
Basement Walk-Out Access
Interior
Interior Features Garage Door Opener, Center Island, Eat-in Kitchen, Pantry
Heating Forced Air
Cooling Central Air
Fireplaces Number 1
Fireplaces Type Living Room
Fireplace true
Appliance Dishwasher, Disposal, Microwave, Range, Refrigerator
Laundry Laundry Room, Main Level
Exterior
Parking Features Garage Door Opener, Attached
Garage Spaces 3.0
View Y/N No
Porch Deck, Patio
Garage Yes
Building
Story 1
Sewer Public
Water Public
Architectural Style Ranch
Structure Type Stone,Vinyl Siding
New Construction Yes
Schools
School District Byron Center
Others
Tax ID 41-21-17-430-015
Acceptable Financing Cash, FHA, Conventional
Listing Terms Cash, FHA, Conventional
“Part of my Job as Your Real Estate Expert is to protect you from the incompetency that runs rampet in our industry”
8 N. Bridge Street Suite 104B, Rockford, MI, 49341, United States








