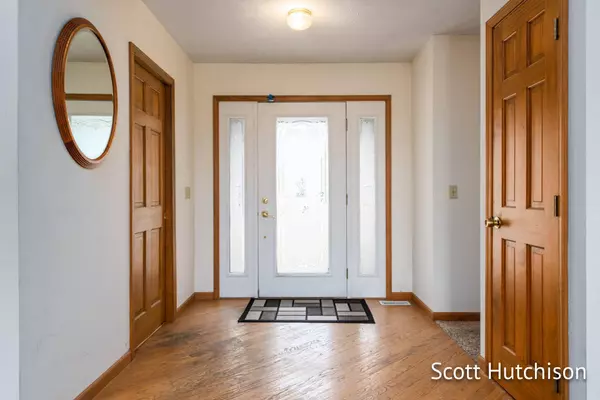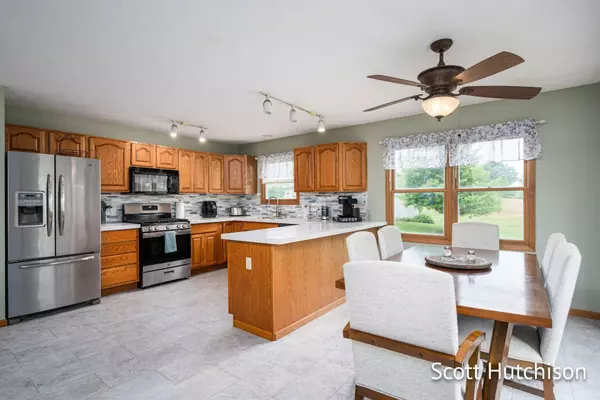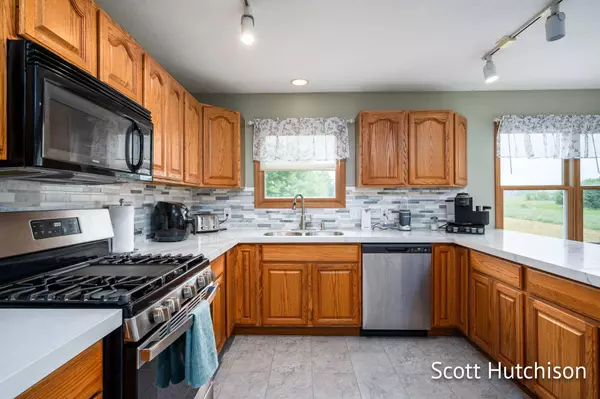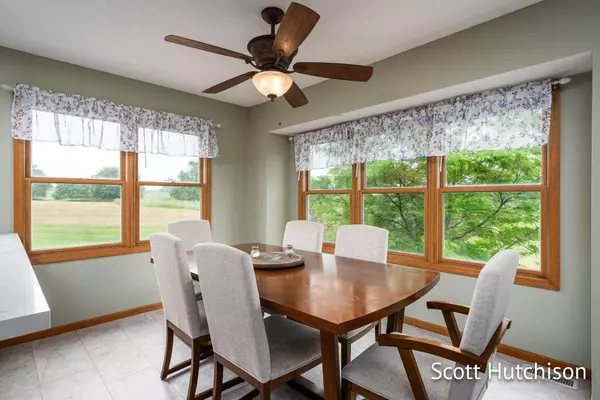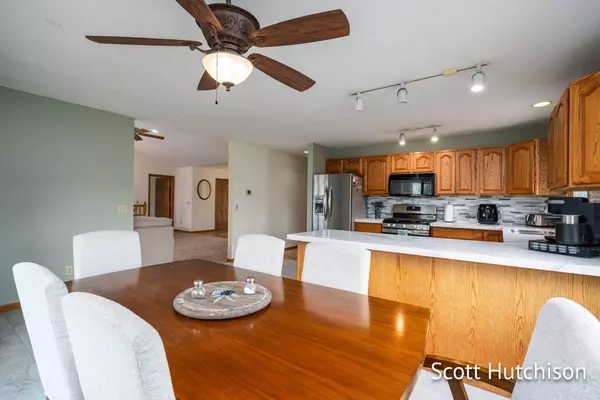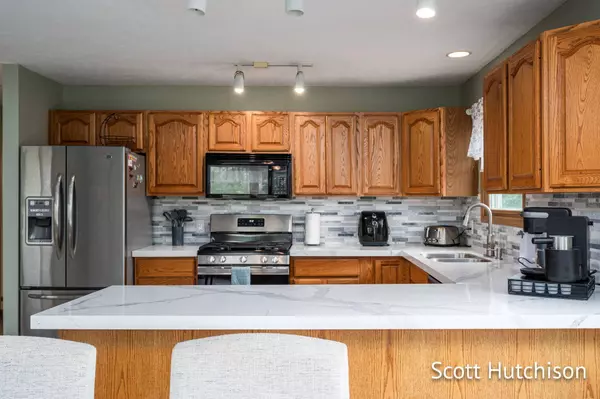
GALLERY
PROPERTY DETAIL
Key Details
Sold Price $430,00014.7%
Property Type Single Family Home
Sub Type Single Family Residence
Listing Status Sold
Purchase Type For Sale
Square Footage 1, 694 sqft
Price per Sqft $253
Municipality Courtland Twp
Subdivision Courtland Hills
MLS Listing ID 23022907
Sold Date 08/28/23
Style Ranch
Bedrooms 4
Full Baths 2
HOA Fees $83/mo
HOA Y/N true
Year Built 1999
Annual Tax Amount $3,442
Tax Year 2022
Lot Size 1.750 Acres
Acres 1.75
Lot Dimensions Approx. 205x368x151x337x68
Property Sub-Type Single Family Residence
Location
State MI
County Kent
Area Grand Rapids - G
Direction From Northland Drive NE, Turn East onto 13 Mile Rd NE. Turn south onto Tefft Ave NE, Then West into Terrace Park Drive at the end of the culdesac
Rooms
Basement Walk-Out Access
Building
Lot Description Rolling Hills
Story 1
Sewer Septic Tank
Water Well
Architectural Style Ranch
Structure Type Brick,Vinyl Siding
New Construction No
Interior
Interior Features Ceiling Fan(s), Pantry
Heating Forced Air
Cooling Central Air
Fireplaces Number 1
Fireplaces Type Gas Log, Living Room
Fireplace true
Appliance Dishwasher, Disposal, Dryer, Microwave, Range, Refrigerator, Washer
Exterior
Parking Features Attached
Garage Spaces 2.0
Utilities Available Natural Gas Connected
View Y/N No
Roof Type Asphalt
Street Surface Paved
Porch Deck
Garage Yes
Schools
School District Rockford
Others
Tax ID 410720101025
Acceptable Financing Cash, Conventional
Listing Terms Cash, Conventional
SIMILAR HOMES FOR SALE
Check for similar Single Family Homes at price around $430,000 in Rockford,MI

Active
$439,900
7133 Russet Vista NE Drive, Rockford, MI 49341
Listed by RE/MAX United (Main)4 Beds 3 Baths 1,770 SqFt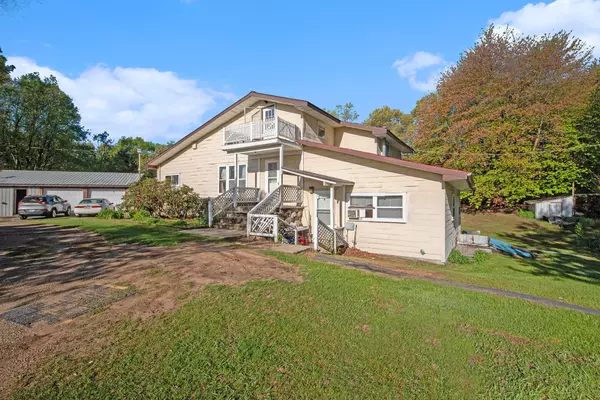
Pending
$309,900
11391 Wellman NE Avenue, Rockford, MI 49341
Listed by Greenridge Realty (Greenvl)6 Beds 4 Baths 3,250 SqFt
Active
$550,000
8035 Jericho NE Avenue, Rockford, MI 49341
Listed by Five Star Real Estate (Green)3 Beds 5 Baths 1,814 SqFt
CONTACT



