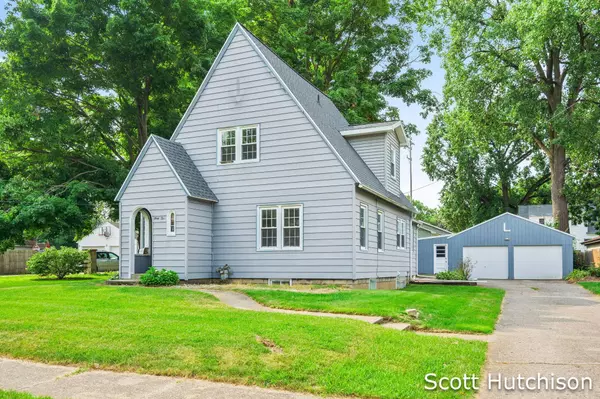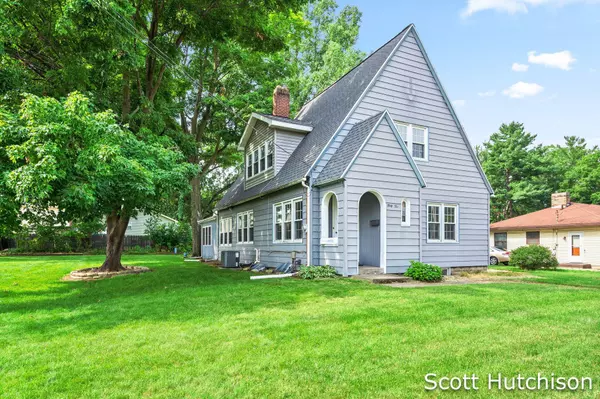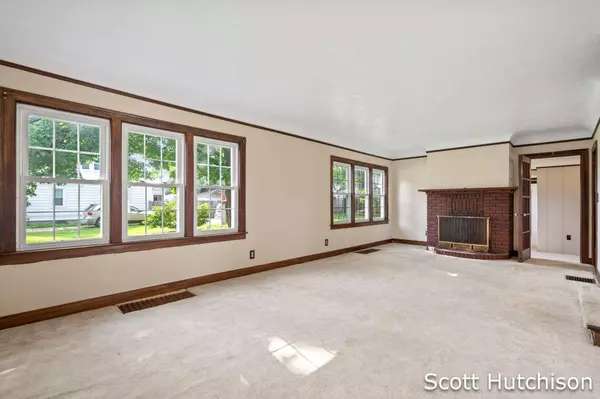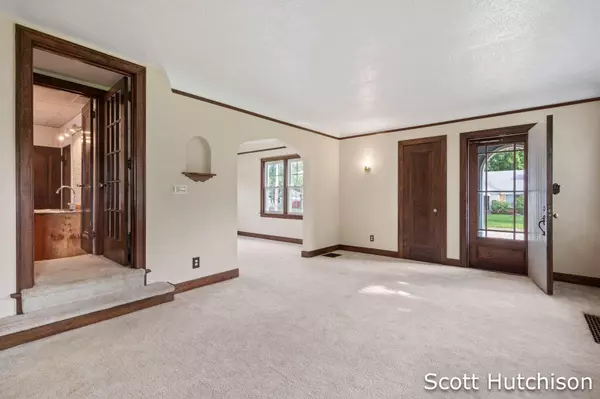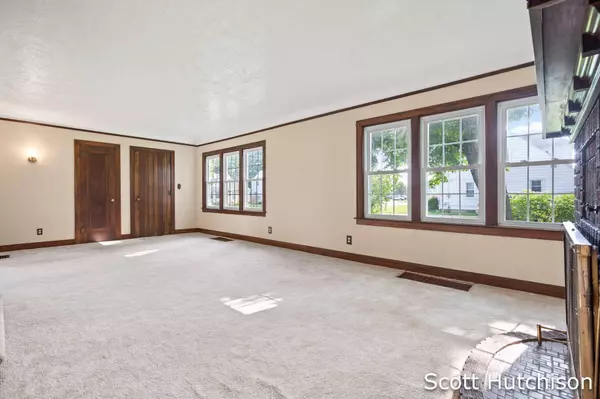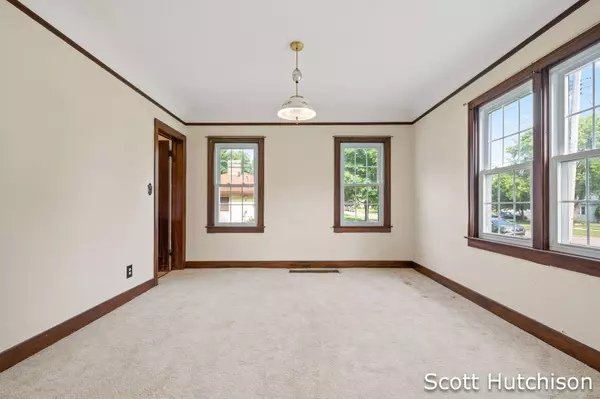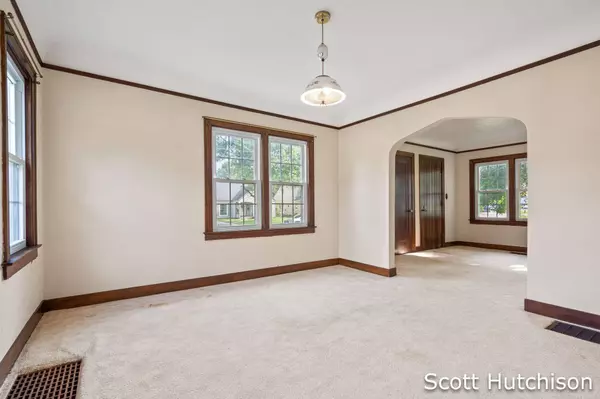
GALLERY
PROPERTY DETAIL
Key Details
Sold Price $255,0002.0%
Property Type Single Family Home
Sub Type Single Family Residence
Listing Status Sold
Purchase Type For Sale
Square Footage 1, 454 sqft
Price per Sqft $175
Municipality City of Wyoming
MLS Listing ID 24040496
Sold Date 09/13/24
Style Traditional
Bedrooms 3
Full Baths 1
Half Baths 1
Year Built 1935
Annual Tax Amount $2,284
Tax Year 2023
Lot Size 0.298 Acres
Acres 0.3
Lot Dimensions Approx 100x130
Property Sub-Type Single Family Residence
Location
State MI
County Kent
Area Grand Rapids - G
Direction E. off US 131 onto 28th Street, S. on Buchanan, E. on Canterbury to home.
Rooms
Basement Full
Building
Story 2
Sewer Public
Water Public
Architectural Style Traditional
Structure Type Aluminum Siding
New Construction No
Interior
Heating Forced Air
Cooling Central Air
Fireplaces Number 1
Fireplaces Type Living Room
Fireplace true
Window Features Replacement
Appliance Dryer, Range, Refrigerator, Washer
Laundry In Basement
Exterior
Parking Features Detached
Garage Spaces 2.0
Utilities Available Natural Gas Connected, Cable Connected
View Y/N No
Roof Type Asphalt
Street Surface Paved
Garage Yes
Schools
School District Godwin Heights
Others
Tax ID 41-17-13-228-017
Acceptable Financing Cash, Conventional
Listing Terms Cash, Conventional
CONTACT


