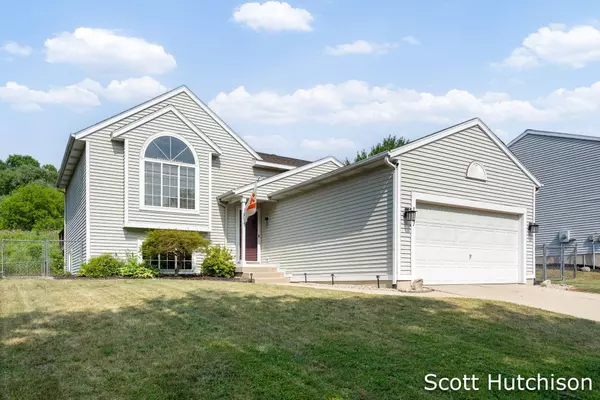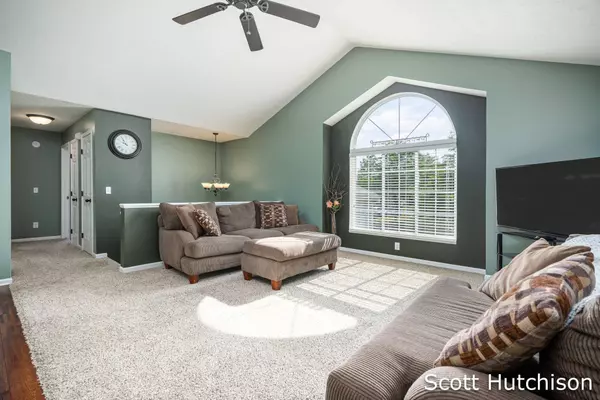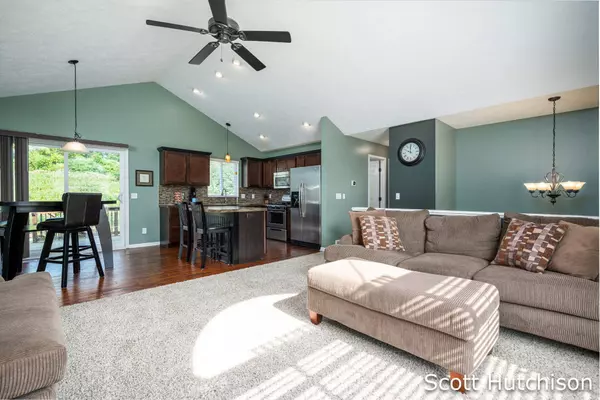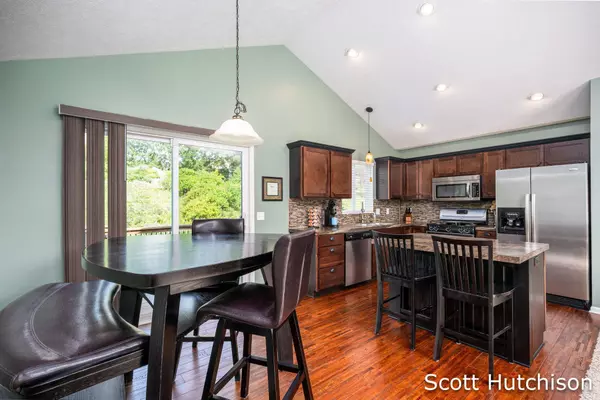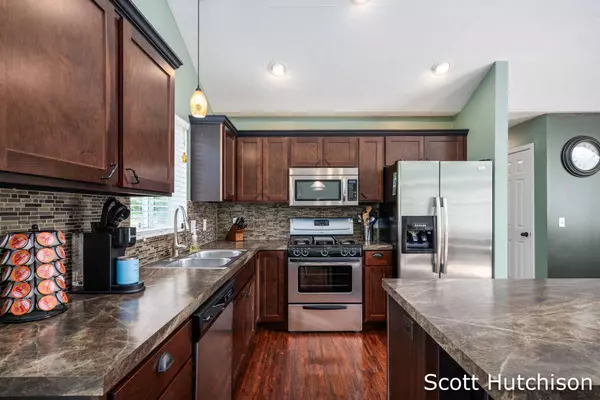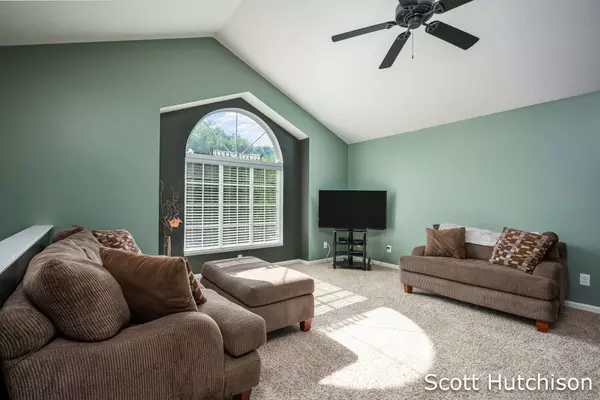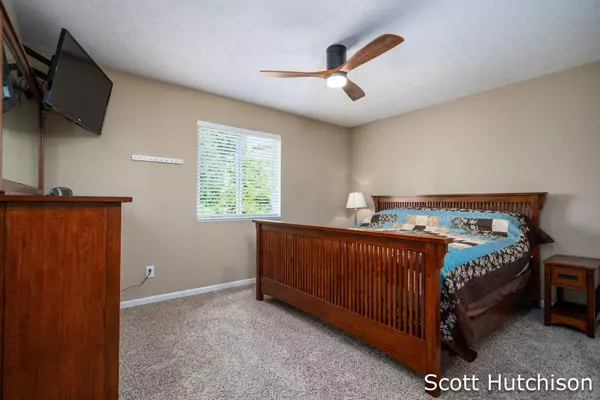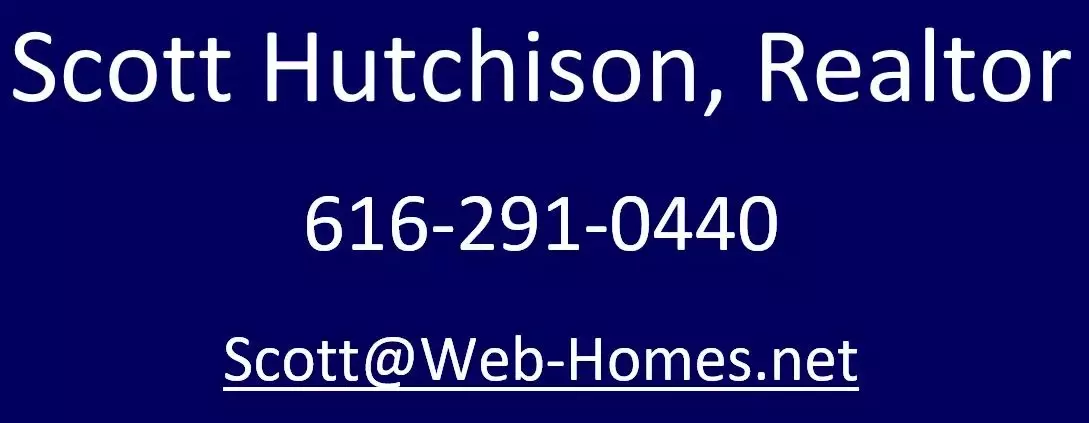
GALLERY
PROPERTY DETAIL
Key Details
Sold Price $374,0001.6%
Property Type Single Family Home
Sub Type Single Family Residence
Listing Status Sold
Purchase Type For Sale
Square Footage 990 sqft
Price per Sqft $377
Municipality Rockford City
MLS Listing ID 25033377
Sold Date 08/13/25
Bedrooms 4
Full Baths 2
Year Built 1997
Annual Tax Amount $3,551
Tax Year 2024
Lot Size 7,187 Sqft
Acres 0.17
Lot Dimensions 60x120
Property Sub-Type Single Family Residence
Source Michigan Regional Information Center (MichRIC)
Location
State MI
County Kent
Area Grand Rapids - G
Direction From E Division St, Travel Westward and turn left on Oak St. Turn right on Rollingwood Dr. Home is on the Right
Rooms
Basement Daylight
Building
Lot Description Sidewalk
Story 1
Sewer Public
Water Public
Level or Stories Bi-Level
Structure Type Vinyl Siding
New Construction No
Interior
Interior Features Ceiling Fan(s), Center Island
Heating Forced Air
Cooling Central Air
Fireplace false
Window Features Insulated Windows
Appliance Dishwasher, Disposal, Dryer, Microwave, Range, Refrigerator, Washer
Laundry Lower Level
Exterior
Parking Features Attached
Garage Spaces 2.0
Utilities Available Natural Gas Connected, Cable Connected, High-Speed Internet
View Y/N No
Roof Type Composition
Street Surface Paved
Porch Deck
Garage Yes
Schools
School District Rockford
Others
Tax ID 41-10-01-101-052
Acceptable Financing Cash, FHA, VA Loan, MSHDA, Conventional
Listing Terms Cash, FHA, VA Loan, MSHDA, Conventional
SIMILAR HOMES FOR SALE
Check for similar Single Family Homes at price around $374,000 in Rockford,MI

Active
$439,900
7133 Russet Vista NE Drive, Rockford, MI 49341
Listed by RE/MAX United (Main)4 Beds 3 Baths 1,770 SqFt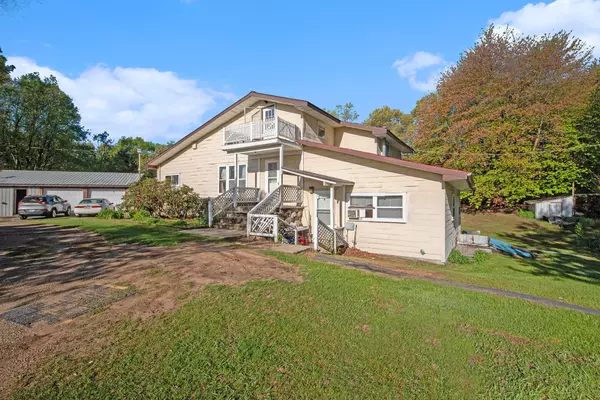
Pending
$309,900
11391 Wellman NE Avenue, Rockford, MI 49341
Listed by Greenridge Realty (Greenvl)6 Beds 4 Baths 3,250 SqFt
Active
$550,000
8035 Jericho NE Avenue, Rockford, MI 49341
Listed by Five Star Real Estate (Green)3 Beds 5 Baths 1,814 SqFt
CONTACT


