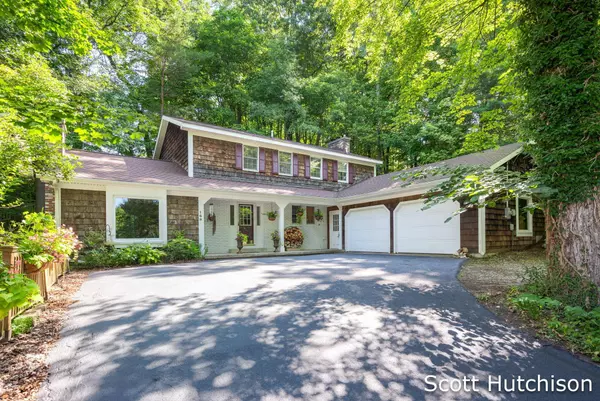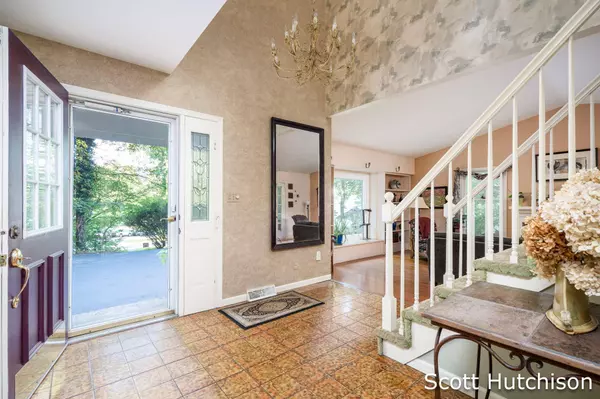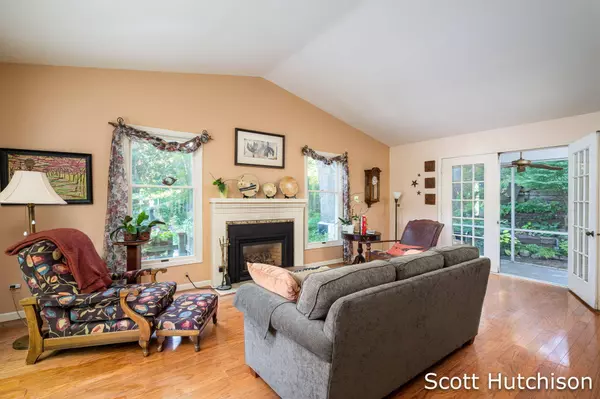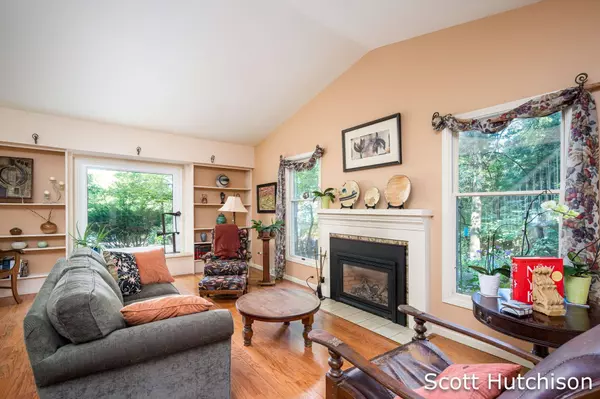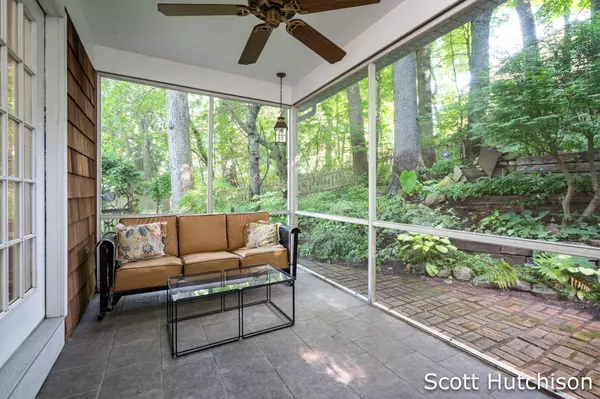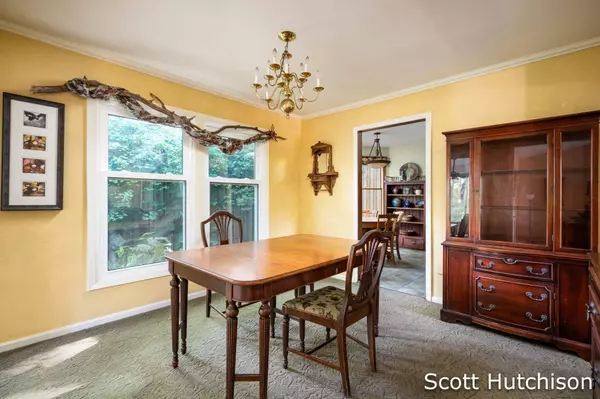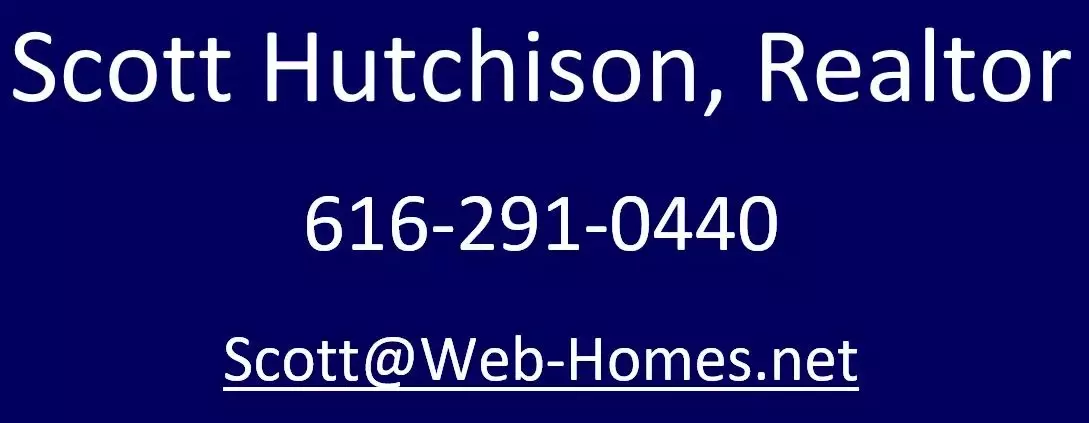
GALLERY
PROPERTY DETAIL
Key Details
Sold Price $460,0006.1%
Property Type Single Family Home
Sub Type Single Family Residence
Listing Status Sold
Purchase Type For Sale
Square Footage 2, 305 sqft
Price per Sqft $199
Municipality Rockford City
MLS Listing ID 24038993
Sold Date 11/08/24
Style Traditional
Bedrooms 4
Full Baths 2
Half Baths 1
Year Built 1976
Annual Tax Amount $4,908
Tax Year 2023
Lot Size 0.402 Acres
Acres 0.4
Lot Dimensions Approx 48 x128 x127 x74 x154
Property Sub-Type Single Family Residence
Location
State MI
County Kent
Area Grand Rapids - G
Direction South off 10 Mile (Division St.) on to Monroe, East on Krause to home.
Rooms
Basement Full
Building
Lot Description Wooded, Cul-De-Sac
Story 2
Sewer Public
Water Public
Architectural Style Traditional
Structure Type Brick,Wood Siding
New Construction No
Interior
Interior Features Ceiling Fan(s), Central Vacuum
Heating Forced Air
Cooling Central Air
Flooring Tile
Fireplaces Number 3
Fireplaces Type Family Room, Living Room, Primary Bedroom
Fireplace true
Window Features Bay/Bow
Appliance Dishwasher, Dryer, Microwave, Range, Refrigerator, Washer
Laundry Laundry Room, Main Level
Exterior
Exterior Feature Scrn Porch
Parking Features Attached
Garage Spaces 2.0
Utilities Available Natural Gas Connected, Cable Connected, High-Speed Internet
View Y/N No
Roof Type Asphalt
Street Surface Paved
Garage Yes
Schools
School District Rockford
Others
Tax ID 41-10-01-206-043
Acceptable Financing Cash, Conventional
Listing Terms Cash, Conventional
SIMILAR HOMES FOR SALE
Check for similar Single Family Homes at price around $460,000 in Rockford,MI

Active
$439,900
7133 Russet Vista NE Drive, Rockford, MI 49341
Listed by RE/MAX United (Main)4 Beds 3 Baths 1,770 SqFt
Active
$650,000
6817 Martin View NE Street, Rockford, MI 49341
Listed by Five Star Real Estate (Rock)3 Beds 3 Baths 1,665 SqFt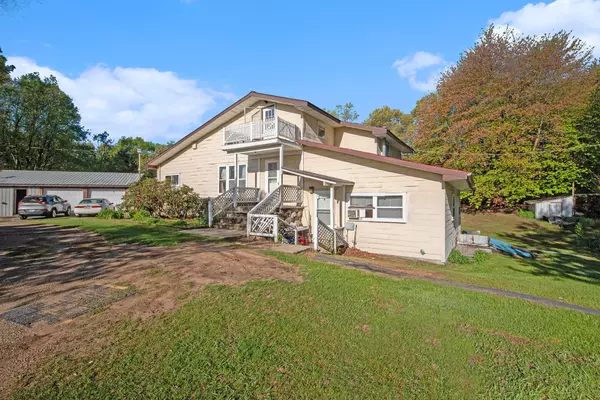
Pending
$309,900
11391 Wellman NE Avenue, Rockford, MI 49341
Listed by Greenridge Realty (Greenvl)6 Beds 4 Baths 3,250 SqFt
CONTACT


